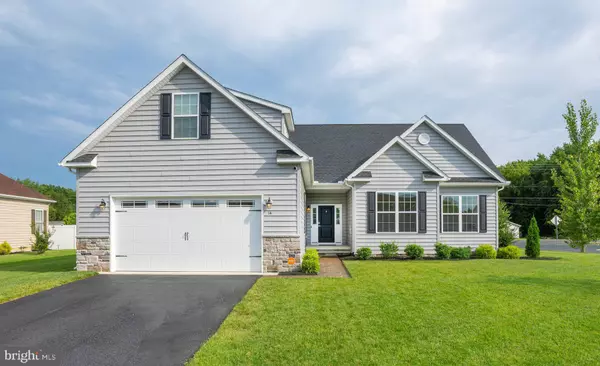For more information regarding the value of a property, please contact us for a free consultation.
Key Details
Sold Price $350,000
Property Type Single Family Home
Sub Type Detached
Listing Status Sold
Purchase Type For Sale
Square Footage 1,712 sqft
Price per Sqft $204
Subdivision Lynnwood Village
MLS Listing ID DEKT2012622
Sold Date 09/29/22
Style Ranch/Rambler
Bedrooms 3
Full Baths 2
HOA Fees $25/ann
HOA Y/N Y
Abv Grd Liv Area 1,712
Originating Board BRIGHT
Year Built 2019
Annual Tax Amount $208
Tax Year 2019
Lot Size 10,890 Sqft
Acres 0.25
Property Description
LIKE NEW 3-Bedroom, 2-Bathroom Ranch located on a corner lot. Just built in 2020, this home offers all the benefits of new systems without the wait for new construction! Located in a serene Felton community, less than an hour from the beautiful Delaware beaches. A modern gray exterior & double driveway greet you upon arrival. Enter into the foyer where you will notice a contemporary chandelier & durable vinyl plank flooring that runs throughout the common areas. Straight ahead you will enter the living room, which is open to the kitchen – a fantastic setup for entertaining! Vaulted ceilings make the entire space feel open & airy. The kitchen features: GRANITE countertops, STAINLESS STEEL APPLIANCES, a pantry & a breakfast bar. Sliders from the kitchen lead to the FULLY FENCED YARD. Back inside, head down the hall to find 3 bedrooms, a laundry room & access to the garage. The master bedroom boasts a WALK-IN CLOSET & a full master bath with a double vanity. The 2nd bedroom also includes a walk-in closet & the hall bath features a double vanity. Not to be missed here is the OVERSIZED 2-CAR GARAGE. Stairs from the garage lead to an unfinished BONUS ROOM that could be used for storage space or easily finished and used as a recreational room. Other notable features include: fresh custom paint throughout, maintenance-free vinyl fencing, brick paved front walkway & home security system included. Located just a few minutes from Route 1, for ease of commute. Don't let this one get away, schedule your tour today!
Location
State DE
County Kent
Area Lake Forest (30804)
Zoning AC
Rooms
Other Rooms Living Room, Primary Bedroom, Bedroom 2, Bedroom 3, Kitchen, Laundry, Bonus Room
Main Level Bedrooms 3
Interior
Interior Features Attic, Ceiling Fan(s), Combination Kitchen/Dining, Entry Level Bedroom, Kitchen - Eat-In, Primary Bath(s), Pantry, Recessed Lighting, Upgraded Countertops, Walk-in Closet(s)
Hot Water Other
Heating Forced Air
Cooling Central A/C
Flooring Luxury Vinyl Plank, Carpet
Equipment Stainless Steel Appliances
Appliance Stainless Steel Appliances
Heat Source Natural Gas
Laundry Main Floor
Exterior
Parking Features Garage - Front Entry, Built In, Garage Door Opener, Inside Access, Oversized
Garage Spaces 2.0
Fence Fully
Water Access N
Accessibility None
Attached Garage 2
Total Parking Spaces 2
Garage Y
Building
Lot Description Corner
Story 1
Foundation Crawl Space
Sewer Public Sewer
Water Public
Architectural Style Ranch/Rambler
Level or Stories 1
Additional Building Above Grade
New Construction N
Schools
School District Lake Forest
Others
Senior Community No
Tax ID 8-00-13004-01-0100-00001
Ownership Fee Simple
SqFt Source Estimated
Security Features Exterior Cameras
Special Listing Condition Standard
Read Less Info
Want to know what your home might be worth? Contact us for a FREE valuation!

Our team is ready to help you sell your home for the highest possible price ASAP

Bought with Jenna A LaFermine • Burns & Ellis Realtors



