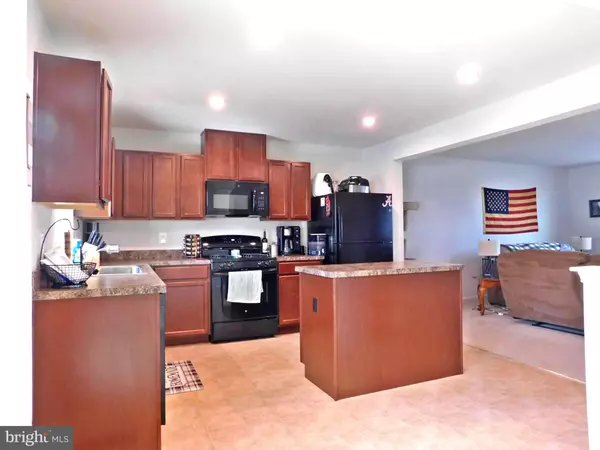For more information regarding the value of a property, please contact us for a free consultation.
Key Details
Sold Price $228,000
Property Type Townhouse
Sub Type Interior Row/Townhouse
Listing Status Sold
Purchase Type For Sale
Square Footage 1,414 sqft
Price per Sqft $161
Subdivision The Lakes At Martinsburg
MLS Listing ID WVBE2012126
Sold Date 09/26/22
Style Colonial
Bedrooms 3
Full Baths 2
Half Baths 1
HOA Fees $38/mo
HOA Y/N Y
Abv Grd Liv Area 1,327
Originating Board BRIGHT
Year Built 2019
Annual Tax Amount $1,142
Tax Year 2021
Lot Size 1,742 Sqft
Acres 0.04
Lot Dimensions 0.00 x 0.00
Property Description
You won't want to miss this young town home, shows like new with some added features! When you arrive you will love the location of the town home with view of park & open area across the street and over flow parking close by. Come into the foyer, a large coat closet, garage with garage door opener, then unfinished space for storage or would be great space to finish for home office/game room or maybe an extra bedroom? Don't forget to step out and check out the back yard, huge ground level deck for your enjoyment, beautiful landscaping and 6' vinyl privacy fence. Now to the main level, the inviting open space is great for family time or entertaining. The kitchen offers island, lots of cabinets and all appliances convey, combo kitchen/dining area that open to the large living room to enjoy and relax and half bath on the main level. Upper level you will find the spacious master bedroom with full bath and walk in closet, 2 other bedrooms and hall bath, and the upstair laundry with washer and dryer that convey too! The neighborhood has a large park area with a covered picnic pavilion, a brand new playground, & massive dog park. Great location in the desired Spring Mills School district, close to I-81, & shopping. Come view soon, don't think this beauty will last long!
Location
State WV
County Berkeley
Zoning 101
Rooms
Basement Space For Rooms, Walkout Level, Unfinished, Partially Finished, Rear Entrance
Interior
Interior Features Ceiling Fan(s), Combination Kitchen/Dining, Floor Plan - Open, Family Room Off Kitchen, Kitchen - Island, Recessed Lighting, Walk-in Closet(s)
Hot Water Instant Hot Water, Propane, Tankless
Heating Forced Air
Cooling Central A/C
Equipment Built-In Microwave, Dishwasher, Disposal, Dryer - Electric, Refrigerator, Stove, Washer, Water Heater - Tankless
Appliance Built-In Microwave, Dishwasher, Disposal, Dryer - Electric, Refrigerator, Stove, Washer, Water Heater - Tankless
Heat Source Propane - Metered
Laundry Upper Floor
Exterior
Exterior Feature Deck(s)
Parking Features Garage Door Opener
Garage Spaces 1.0
Fence Privacy, Rear, Vinyl
Utilities Available Under Ground, Propane - Community
Amenities Available Common Grounds, Dog Park, Picnic Area, Tot Lots/Playground
Water Access N
Accessibility None
Porch Deck(s)
Attached Garage 1
Total Parking Spaces 1
Garage Y
Building
Lot Description Landscaping
Story 3
Foundation Slab
Sewer Public Sewer
Water Public
Architectural Style Colonial
Level or Stories 3
Additional Building Above Grade, Below Grade
New Construction N
Schools
School District Berkeley County Schools
Others
HOA Fee Include Road Maintenance,Snow Removal
Senior Community No
Tax ID 08 2B003900000000
Ownership Fee Simple
SqFt Source Estimated
Special Listing Condition Standard
Read Less Info
Want to know what your home might be worth? Contact us for a FREE valuation!

Our team is ready to help you sell your home for the highest possible price ASAP

Bought with Jessica Marie Smith • Pearson Smith Realty, LLC



