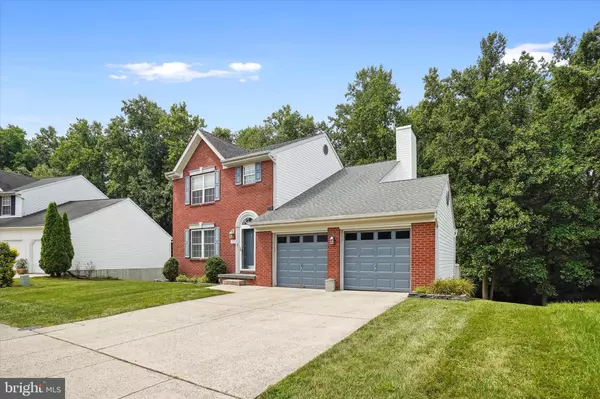For more information regarding the value of a property, please contact us for a free consultation.
Key Details
Sold Price $440,000
Property Type Single Family Home
Sub Type Detached
Listing Status Sold
Purchase Type For Sale
Square Footage 1,996 sqft
Price per Sqft $220
Subdivision Riverside
MLS Listing ID MDHR2015146
Sold Date 09/16/22
Style Colonial
Bedrooms 3
Full Baths 2
Half Baths 1
HOA Fees $31/qua
HOA Y/N Y
Abv Grd Liv Area 1,996
Originating Board BRIGHT
Year Built 1993
Annual Tax Amount $2,958
Tax Year 2021
Lot Size 8,799 Sqft
Acres 0.2
Property Description
Finally, a chance to own a home in the highly sought-after Riverside Community of Harford County. This lovely traditional 3 bd/2.5 bath home is full of character with all the bells and whistles. Enjoy the open floor plan on the main level with sustainable, eco-friendly newer bamboo flooring all throughout main floor. Fall in love with all the natural light pouring in from the large sunroom addition, which is just off the family room. The family room also includes a charming marble-like wall tile fireplace. Alongside the open family room is the spacious modern kitchen, which was extended during the 2018 full renovation of the main level. Kitchen updated with beautiful all wood cabinets (42") including lazy susan & slide-out soft closing cabinets, newer Frigidaire Professional Series stainless-steel appliances, inviting breakfast bar peninsula and ample cabinetry make this kitchen a must see! The upper-level owner's suite includes an updated full bathroom with a unique separate vanity and large closet. The high vaulted ceilings are the perfect touch. The lower level is already equipped with 3-piece rough-in plumbing for adding another full bathroom, if desired. This lovely brick front home is a true gem with amazing curb appeal in the front and the most peaceful, relaxing nature preserve in the rear. Other features include: Crown Molding. Recess Lighting. Front-load washer & dryer. Pull-down steps to huge finished storage space. 2x6 exterior walls. Large 2-car garage. Walkout patio. Grill deck off the kitchen. New windows on the main level and Shed. The roof was replaced in 2012 with 50 year architectural shingles. HVAC and thermostat are less than 10 years old. Water main replaced. This home has been meticulously kept and very well-maintained! It won't last long! Schedule your showing today!!
Location
State MD
County Harford
Zoning R4
Rooms
Other Rooms Dining Room, Bedroom 2, Bedroom 3, Kitchen, Family Room, Bedroom 1, Sun/Florida Room, Full Bath, Half Bath
Basement Unfinished, Sump Pump, Space For Rooms, Rough Bath Plumb
Interior
Interior Features Ceiling Fan(s), Combination Kitchen/Dining, Crown Moldings, Family Room Off Kitchen, Floor Plan - Open, Kitchen - Gourmet, Recessed Lighting, Walk-in Closet(s)
Hot Water Electric
Heating Forced Air, Programmable Thermostat
Cooling Central A/C, Ceiling Fan(s), Programmable Thermostat
Flooring Bamboo, Carpet
Fireplaces Number 1
Fireplaces Type Mantel(s)
Equipment Built-In Microwave, Cooktop - Down Draft, Dishwasher, Disposal, Dryer - Front Loading, Oven/Range - Gas, Refrigerator, Stainless Steel Appliances, Washer - Front Loading
Fireplace Y
Window Features Bay/Bow,Replacement
Appliance Built-In Microwave, Cooktop - Down Draft, Dishwasher, Disposal, Dryer - Front Loading, Oven/Range - Gas, Refrigerator, Stainless Steel Appliances, Washer - Front Loading
Heat Source Natural Gas
Laundry Basement
Exterior
Exterior Feature Balcony, Patio(s)
Parking Features Garage - Front Entry, Garage Door Opener
Garage Spaces 2.0
Water Access N
Roof Type Architectural Shingle
Accessibility None
Porch Balcony, Patio(s)
Attached Garage 2
Total Parking Spaces 2
Garage Y
Building
Lot Description Cul-de-sac, Landscaping
Story 3
Foundation Concrete Perimeter
Sewer Public Sewer
Water Public
Architectural Style Colonial
Level or Stories 3
Additional Building Above Grade, Below Grade
Structure Type 9'+ Ceilings,Plaster Walls,Vaulted Ceilings
New Construction N
Schools
Elementary Schools Call School Board
Middle Schools Call School Board
High Schools Call School Board
School District Harford County Public Schools
Others
Senior Community No
Tax ID 1301257552
Ownership Fee Simple
SqFt Source Assessor
Acceptable Financing Cash, Conventional, FHA, VA
Listing Terms Cash, Conventional, FHA, VA
Financing Cash,Conventional,FHA,VA
Special Listing Condition Standard
Read Less Info
Want to know what your home might be worth? Contact us for a FREE valuation!

Our team is ready to help you sell your home for the highest possible price ASAP

Bought with Marge A. McCreesh • EXP Realty, LLC



