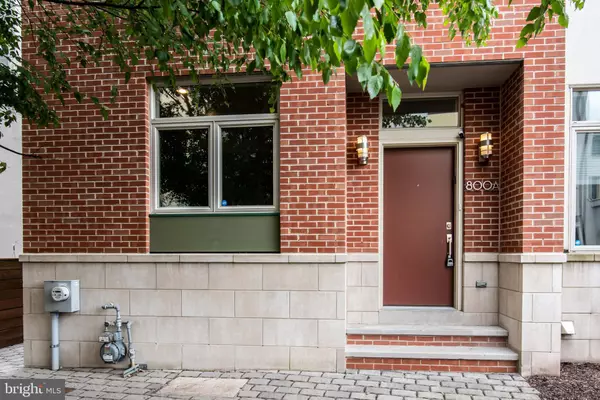For more information regarding the value of a property, please contact us for a free consultation.
Key Details
Sold Price $665,000
Property Type Townhouse
Sub Type Interior Row/Townhouse
Listing Status Sold
Purchase Type For Sale
Square Footage 2,417 sqft
Price per Sqft $275
Subdivision Bella Vista
MLS Listing ID PAPH2131542
Sold Date 09/02/22
Style Contemporary
Bedrooms 3
Full Baths 3
HOA Fees $339/mo
HOA Y/N Y
Abv Grd Liv Area 1,817
Originating Board BRIGHT
Year Built 2015
Annual Tax Amount $2,372
Tax Year 2023
Lot Size 777 Sqft
Acres 0.02
Lot Dimensions 26X32
Property Description
Welcome to Mildred Court in the heart of Bella Vista/Italian Market. 800A Montrose St (aka 812 Montrose unit A) offers all the lifestyle of the city yet in the quiet and privacy of a courtyard. Very spacious 3 bed/3 bath home with 1 car PARKING! Two outdoor spaces including a terrific roof deck with stunning city views. Main floor offers wonderful entertaining space from the living and dining areas opening to the stylish kitchen complete with quartz counters & upscale stainless steel appliances. Head upstairs to the huge primary suite with dual walk-in closets, sleek en-suite bath. Two additional bedrooms, one with another private bath plus a hall bath completes upstairs. Head down to the finished lower level den with loads of storage, laundry and natural light. Home is super bright with enormous windows throughout, custom window treatments, high ceilings and light-toned wide-planked hardwood flooring in every space. Rear outdoor yard with pavers...perfect for relaxing and grilling. Tax abatement until 2025. Seller is related to the licensed real estate professional.
Location
State PA
County Philadelphia
Area 19147 (19147)
Zoning RES
Rooms
Basement Daylight, Partial, Fully Finished, Heated, Poured Concrete
Interior
Hot Water Natural Gas
Heating Central
Cooling Central A/C
Flooring Hardwood
Fireplace N
Heat Source Natural Gas
Laundry Dryer In Unit, Washer In Unit
Exterior
Garage Spaces 1.0
Parking On Site 1
Water Access N
Roof Type Flat
Accessibility None
Total Parking Spaces 1
Garage N
Building
Story 3
Foundation Concrete Perimeter
Sewer Public Sewer
Water Public
Architectural Style Contemporary
Level or Stories 3
Additional Building Above Grade, Below Grade
New Construction N
Schools
School District The School District Of Philadelphia
Others
Senior Community No
Tax ID 021044300
Ownership Fee Simple
SqFt Source Estimated
Special Listing Condition Standard
Read Less Info
Want to know what your home might be worth? Contact us for a FREE valuation!

Our team is ready to help you sell your home for the highest possible price ASAP

Bought with Thomas Toole III • RE/MAX Main Line-West Chester



