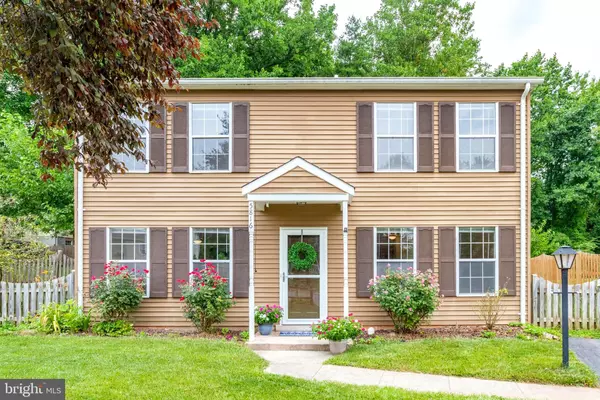For more information regarding the value of a property, please contact us for a free consultation.
Key Details
Sold Price $405,000
Property Type Single Family Home
Sub Type Detached
Listing Status Sold
Purchase Type For Sale
Square Footage 1,408 sqft
Price per Sqft $287
Subdivision Ridgedale
MLS Listing ID VAPW2030954
Sold Date 08/31/22
Style Colonial,Traditional
Bedrooms 3
Full Baths 2
Half Baths 1
HOA Y/N N
Abv Grd Liv Area 1,408
Originating Board BRIGHT
Year Built 1991
Annual Tax Amount $3,935
Tax Year 2022
Lot Size 7,840 Sqft
Acres 0.18
Property Description
Think spacious, think neat, think heavenly sweet and enjoy the comfort and design of this move-in ready single family home for the price of a townhouse with no HOA!
The home sits on a tree-lined street within a sought-after school pyramid and offers a large, flat, fenced-in, rear yard that backs to a wooded area. The backyard is bursting with recreational possibilitiesset up a trampoline and a fire pit. You can easily imagine the flames flicking at the marshmallows & smell the sweet scent of smores floating along the breeze.
There is more, this dream home will immediately embrace you with its recently painted, adorable front yard fence, landscaped yard, and newer paved driveway which add a layer of beauty to the exterior of the property. Further, the neighborhood, in any direction, is suburban perfection: push your stroller, walk your dog, or ride your bike.
Once inside, enjoy a sun-drenched family/living room that is the perfect retreat area to watch tv or read a book. The sliding glass door offers a fabulous view of the backyard and easy access to the outdoors for seamless entertaining, fresh air, and copious natural light. Further, property offers a generously sized kitchen/dining space for fun, family get-togethers. Additionally, the main floor features a half bath, new carpet (2022), & a washer/dryer. Home has some newer windows and rooms have been tastefully painted (2022) throughout. There are newer light fixtures/ceiling fans in the main living area and upper level bedroom.
The bliss continues on the upper level with three perfectly sized bedrooms and two full baths; the primary bedroom has a separate vanity area and a walk-in closet!
In proximity to the property you will have your pick of great grocery stores, shopping malls, available services, and recreational areas. For your convenience, a list with nearby attractions has been uploaded to the multiple listing system and is also available at the property.
This turn-key home is ready for you to call your own! Don't miss it!
Location
State VA
County Prince William
Zoning RPC
Interior
Hot Water Natural Gas
Heating Central
Cooling Central A/C
Heat Source Natural Gas
Exterior
Water Access N
Accessibility None
Garage N
Building
Story 2
Foundation Permanent
Sewer Public Sewer
Water Public
Architectural Style Colonial, Traditional
Level or Stories 2
Additional Building Above Grade, Below Grade
New Construction N
Schools
Elementary Schools Mcauliffe
Middle Schools Saunders
High Schools Hylton
School District Prince William County Public Schools
Others
Senior Community No
Tax ID 8092-30-4298
Ownership Fee Simple
SqFt Source Estimated
Special Listing Condition Standard
Read Less Info
Want to know what your home might be worth? Contact us for a FREE valuation!

Our team is ready to help you sell your home for the highest possible price ASAP

Bought with Michael S Lauler • Jobin Realty



