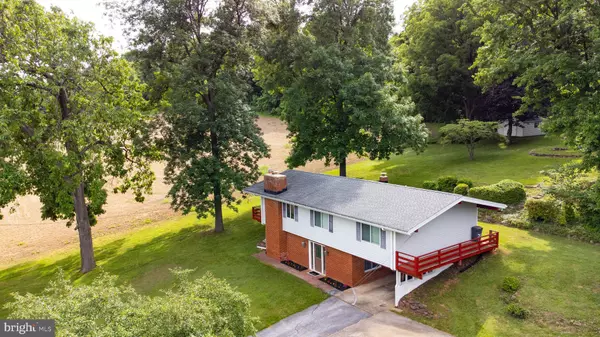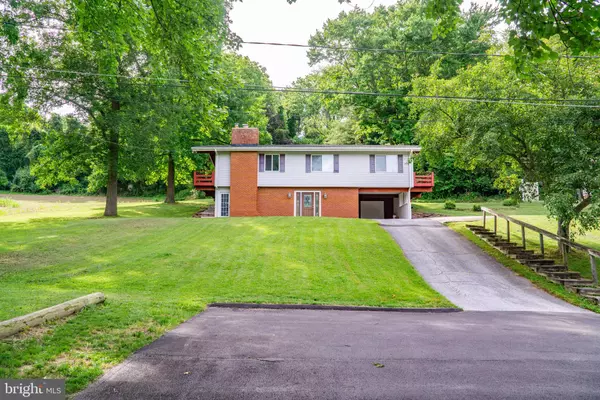For more information regarding the value of a property, please contact us for a free consultation.
Key Details
Sold Price $382,000
Property Type Single Family Home
Sub Type Detached
Listing Status Sold
Purchase Type For Sale
Square Footage 1,242 sqft
Price per Sqft $307
Subdivision None Available
MLS Listing ID MDCR2009108
Sold Date 08/18/22
Style Raised Ranch/Rambler
Bedrooms 4
Full Baths 2
HOA Y/N N
Abv Grd Liv Area 1,242
Originating Board BRIGHT
Year Built 1967
Annual Tax Amount $2,539
Tax Year 2021
Lot Size 0.614 Acres
Acres 0.61
Property Description
Don't Miss This Light Filled Beautiful and Unique Raised Ranch With 4 Bedrooms and 2 Baths on .61 Rolling and Partially Wooded Acres! Adjacent to Open Space and at the End Of The Street, this 2 Story Home brings Mid Century Modern Vibes with Interesting Exterior Details, Raised Ceilings and Lots of Natural Light! Entering on the Main level you will find a Spacious Recreation Room, a Generous Sized Bedroom, Completely Remodeled Full Bath and a laundry/storage/utility room. This portion of the home is perfectly situated for a Home Office or In Law scenario with a separate entrance and plenty of space to add a kitchenette if needed or desired. Upstairs, Big Windows and a Wall of Sliders welcome you to your Private Oasis Overlooking Green Space of Fields and Trees. Sun, rain, snow or storm, this space is Super Comfortable and Welcoming with a Brick Hearth and Wood Burning Fireplace and Beautiful Oak Floors. At the back of the house, the Beautifully Redesigned and Remodeled Kitchen gleams with Warm Maple Cabinets providing abundant storage, mostly Stainless Steel Appliances and Gorgeous, Wonderfully Spacious Granite Countertops. The sink is centered under a large window looking over the back yard. These two spaces, coupled with the Rear and Side Decks flowing to the Gently Rolling Backyard are an Entertainers Paradise! Down the hall are 3 Generous Sized Bedrooms and a Second Fully Remodeled Bathroom. All the bedrooms have Wood Floors, Large Windows and Raised Ceilings, adding to the airy feel of this home. This home has been Beautifully Updated over the sellers time here with Improvements To Include the Entire Kitchen, Windows and Doors, Roof, Both Bathrooms, Electrical Switches and Outlets, some Plumbing, a New Oil Tank, a Radon Mitigation System and New Main Water Line from the street. All this, with a Carport, NO HOA and an Amazing Location tucked just Outside of Westminster City Limits, close to all the conveniences of town and Route 27. Coming Soon!!
Location
State MD
County Carroll
Zoning RESIDENTIAL
Rooms
Other Rooms Dining Room, Bedroom 2, Bedroom 3, Bedroom 4, Kitchen, Family Room, Bedroom 1, Laundry, Recreation Room, Bathroom 1, Bathroom 2
Main Level Bedrooms 1
Interior
Interior Features Combination Dining/Living, Entry Level Bedroom, Exposed Beams, Family Room Off Kitchen, Floor Plan - Open, Kitchen - Galley, Kitchen - Gourmet, Tub Shower, Window Treatments
Hot Water Electric
Heating Forced Air
Cooling Central A/C
Flooring Carpet, Wood, Ceramic Tile
Fireplaces Number 1
Fireplaces Type Brick, Mantel(s), Wood
Equipment Built-In Range, Dishwasher, Disposal, Dryer, Energy Efficient Appliances, Exhaust Fan, Microwave, Oven/Range - Electric, Range Hood, Refrigerator, Stainless Steel Appliances, Washer
Fireplace Y
Window Features Double Pane,Energy Efficient,Replacement,Screens,Sliding,Transom
Appliance Built-In Range, Dishwasher, Disposal, Dryer, Energy Efficient Appliances, Exhaust Fan, Microwave, Oven/Range - Electric, Range Hood, Refrigerator, Stainless Steel Appliances, Washer
Heat Source Oil
Laundry Dryer In Unit, Main Floor, Washer In Unit
Exterior
Exterior Feature Deck(s), Balconies- Multiple, Brick, Roof, Wrap Around
Garage Spaces 4.0
Water Access N
Roof Type Asphalt
Accessibility None
Porch Deck(s), Balconies- Multiple, Brick, Roof, Wrap Around
Total Parking Spaces 4
Garage N
Building
Story 2
Foundation Block, Slab
Sewer Public Sewer
Water Public
Architectural Style Raised Ranch/Rambler
Level or Stories 2
Additional Building Above Grade, Below Grade
Structure Type Cathedral Ceilings,Beamed Ceilings,9'+ Ceilings,High
New Construction N
Schools
Elementary Schools Friendship Valley
Middle Schools Westminster
High Schools Westminster
School District Carroll County Public Schools
Others
Senior Community No
Tax ID 0707011970
Ownership Fee Simple
SqFt Source Assessor
Special Listing Condition Standard
Read Less Info
Want to know what your home might be worth? Contact us for a FREE valuation!

Our team is ready to help you sell your home for the highest possible price ASAP

Bought with Chris A Meldrom • Corner House Realty



