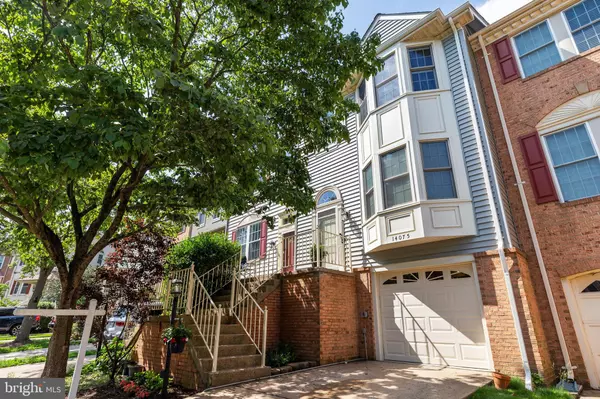For more information regarding the value of a property, please contact us for a free consultation.
Key Details
Sold Price $500,000
Property Type Townhouse
Sub Type Interior Row/Townhouse
Listing Status Sold
Purchase Type For Sale
Square Footage 1,472 sqft
Price per Sqft $339
Subdivision Winding Ridge
MLS Listing ID VAFX2070572
Sold Date 07/29/22
Style Colonial
Bedrooms 3
Full Baths 2
Half Baths 2
HOA Fees $68/qua
HOA Y/N Y
Abv Grd Liv Area 1,472
Originating Board BRIGHT
Year Built 1989
Annual Tax Amount $5,170
Tax Year 2021
Lot Size 1,742 Sqft
Acres 0.04
Property Description
Lovely garage townhome in Winding Ridge Community. Ryland built, Jamestown model with Cathedral ceiling in all rooms upstairs. Primary bedroom has bay window and two closets. 2nd bedroom has built in folding desk and custom ELFA organized closets in all bedrooms. Enjoy the convenience of a laundry shoot. Casablanca fan in upstairs hallway. Great hardwood floors on main level, except kitchen. New appliances and large pantry. Breakfast room that leads out to brand new TREX deck. Full size dining room that steps down to living room with bay window. Lower level family room has built in bookcase with a Murphy bed, wood burning fireplace, with half bath and laundry room. Walk out to paver patio in fenced backyard. Reduced utilities with insulated vinyl siding, updated Pella 900 series windows and doors. Tankless water heater New updated electrical panel with outdoor 210 outlet for electric car charging. Nest smoke alarms. Extra storage in garage.
Location
State VA
County Fairfax
Zoning 180
Rooms
Other Rooms Living Room, Dining Room, Primary Bedroom, Bedroom 2, Bedroom 3, Kitchen, Game Room, Foyer, Breakfast Room, Laundry, Utility Room
Basement Outside Entrance, Rear Entrance, Daylight, Full, Fully Finished, Walkout Level, Windows
Interior
Interior Features Breakfast Area, Dining Area, Window Treatments, Laundry Chute, Wood Floors
Hot Water Natural Gas
Heating Forced Air
Cooling Central A/C
Fireplaces Number 1
Fireplaces Type Fireplace - Glass Doors, Wood
Equipment Dishwasher, Disposal, Dryer, Icemaker, Refrigerator, Stove, Washer, Built-In Microwave
Fireplace Y
Window Features Double Hung,Energy Efficient
Appliance Dishwasher, Disposal, Dryer, Icemaker, Refrigerator, Stove, Washer, Built-In Microwave
Heat Source Natural Gas
Laundry Lower Floor
Exterior
Exterior Feature Deck(s)
Parking Features Garage Door Opener, Garage - Front Entry
Garage Spaces 2.0
Fence Rear
Utilities Available Cable TV Available
Amenities Available Common Grounds, Tot Lots/Playground, Basketball Courts
Water Access N
Roof Type Asphalt
Accessibility None
Porch Deck(s)
Attached Garage 1
Total Parking Spaces 2
Garage Y
Building
Lot Description Backs - Open Common Area
Story 3
Foundation Concrete Perimeter, Slab
Sewer Public Sewer
Water Public
Architectural Style Colonial
Level or Stories 3
Additional Building Above Grade, Below Grade
Structure Type Cathedral Ceilings
New Construction N
Schools
Elementary Schools Centreville
Middle Schools Liberty
High Schools Centreville
School District Fairfax County Public Schools
Others
HOA Fee Include Snow Removal,Trash
Senior Community No
Tax ID 0652 11 0020
Ownership Fee Simple
SqFt Source Estimated
Special Listing Condition Standard
Read Less Info
Want to know what your home might be worth? Contact us for a FREE valuation!

Our team is ready to help you sell your home for the highest possible price ASAP

Bought with Marjorie Rojas-Suarez • Spring Hill Real Estate, LLC.



