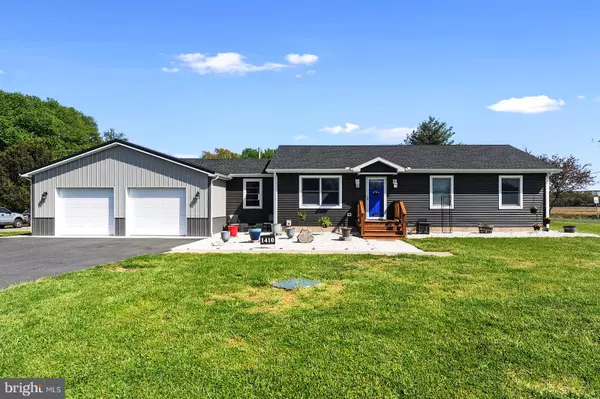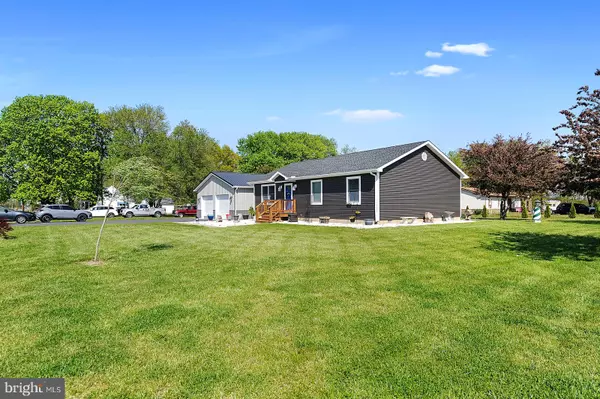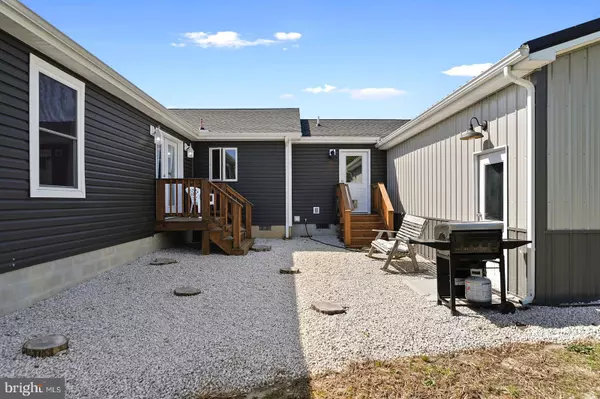For more information regarding the value of a property, please contact us for a free consultation.
Key Details
Sold Price $380,000
Property Type Single Family Home
Sub Type Detached
Listing Status Sold
Purchase Type For Sale
Square Footage 1,736 sqft
Price per Sqft $218
Subdivision None Available
MLS Listing ID DEKT2010086
Sold Date 07/28/22
Style Ranch/Rambler
Bedrooms 3
Full Baths 3
HOA Y/N N
Abv Grd Liv Area 1,736
Originating Board BRIGHT
Year Built 1996
Annual Tax Amount $1,385
Tax Year 2021
Lot Size 0.690 Acres
Acres 0.69
Lot Dimensions 203.53 x 122.50
Property Description
If you're looking for storage PLUS an in-law suite, look no further!! This recently renovated home has been maintained, updated, expanded and MORE...and all on one-floor living! Beautiful landscaping and recently installed exterior siding and roof (2020) will greet you as you arrive, and the home will not disappoint with contemporary LVP flooring throughout, new appliances (installed April 2022), updated lighting, renovated bathrooms and additional square footage added with rear addition, breezeway laundry area and oversized attached garage, courtesy of a major renovation in 2020! The main home features primary bedroom with en suite and walk-in closet with custom closet organization system and a spacious second bedroom with walk-in closet, plus attic storage...An additional sitting area and in-law suite with full bath and walk-in closet has been added onto the rear, for a total of 3 bedrooms, 3 full baths! Attached garage is perfect for hobby/storage and work area, with chicken house trusses and cutout in concrete flooring to accommodate a potential lift, and a side door entrance, with a side exit to the rear yard entertainment area! Serenity abounds on this rural, corner lot - look no further for your haven!
Location
State DE
County Kent
Area Capital (30802)
Zoning AR
Rooms
Other Rooms Living Room, Primary Bedroom, Bedroom 2, Bedroom 3, Kitchen, Den, Utility Room
Main Level Bedrooms 3
Interior
Interior Features Ceiling Fan(s), Combination Kitchen/Dining, Walk-in Closet(s)
Hot Water Electric
Heating Forced Air
Cooling Central A/C
Equipment Dishwasher, Dryer, Microwave, Oven/Range - Electric, Refrigerator, Washer, Water Heater
Fireplace N
Appliance Dishwasher, Dryer, Microwave, Oven/Range - Electric, Refrigerator, Washer, Water Heater
Heat Source Propane - Leased
Laundry Main Floor
Exterior
Parking Features Garage - Front Entry, Garage Door Opener, Inside Access
Garage Spaces 11.0
Water Access N
Accessibility None
Road Frontage State
Attached Garage 3
Total Parking Spaces 11
Garage Y
Building
Lot Description Corner
Story 1
Foundation Crawl Space
Sewer Septic = # of BR, On Site Septic
Water Well
Architectural Style Ranch/Rambler
Level or Stories 1
Additional Building Above Grade, Below Grade
New Construction N
Schools
Elementary Schools Hartly
Middle Schools William Henry M.S.
High Schools Dover
School District Capital
Others
Senior Community No
Tax ID WD-00-07200-01-4700-000
Ownership Fee Simple
SqFt Source Assessor
Acceptable Financing Cash, Conventional, FHA, USDA, VA
Horse Property N
Listing Terms Cash, Conventional, FHA, USDA, VA
Financing Cash,Conventional,FHA,USDA,VA
Special Listing Condition Standard
Read Less Info
Want to know what your home might be worth? Contact us for a FREE valuation!

Our team is ready to help you sell your home for the highest possible price ASAP

Bought with Peggy J Sheehan • Patterson-Schwartz-Middletown



