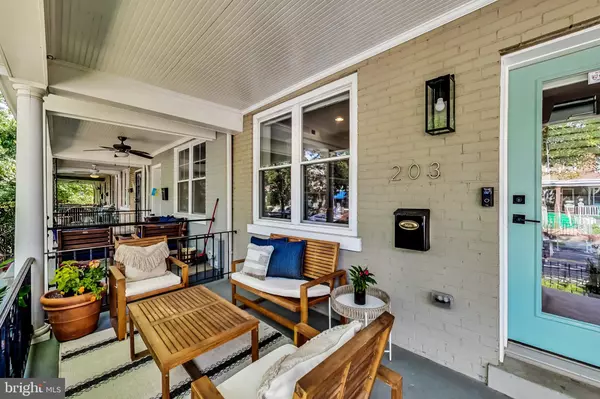For more information regarding the value of a property, please contact us for a free consultation.
Key Details
Sold Price $1,127,000
Property Type Townhouse
Sub Type Interior Row/Townhouse
Listing Status Sold
Purchase Type For Sale
Square Footage 1,742 sqft
Price per Sqft $646
Subdivision Old City #1
MLS Listing ID DCDC2049996
Sold Date 07/05/22
Style Transitional
Bedrooms 4
Full Baths 3
Half Baths 1
HOA Y/N N
Abv Grd Liv Area 1,292
Originating Board BRIGHT
Year Built 1923
Annual Tax Amount $7,351
Tax Year 2021
Lot Size 1,800 Sqft
Acres 0.04
Property Description
Finallythis is the one youve been waiting for! This well-maintained and thoughtfully updated open floor plan home in Hill East is fully turn-key and ready for its next chapter. Updates by the owner include: a brand new roof, *owned* solar panels, custom built shelves and cabinets, stainless steel kitchen appliances, replaced HVAC compressor, powder room vanity, replacement of lead water main, and brand new water heater. Your new home has hardwood floors, exposed brick, and recessed lighting throughout. Enjoy making meals in the kitchen on granite countertops and drinking a hot cup of coffee at the breakfast bar.
The spacious primary suite includes a glass-enclosed shower and marble tiling, lit by skylight. Generous closets throughout the home offer plenty of storage. The fully finished basement gives you the option of an in-law suite, or rental space and features multiple storage closets, a bedroom, full bathroom, kitchenette, living area, and private rear entrance. The spacious backyard has a lovely deck off the kitchen where you can relax in the sunshine, green space, raised bed garden plots, and secure off street parking.This is a must-see home on the Hill that wont be on the market for long!
Location
State DC
County Washington
Zoning RF-1
Rooms
Basement Connecting Stairway, Daylight, Partial, Fully Finished, Outside Entrance, Interior Access, Rear Entrance, Shelving, Sump Pump, Walkout Stairs
Interior
Interior Features Floor Plan - Open, Pantry, Breakfast Area, Built-Ins, Primary Bath(s), Skylight(s), Window Treatments
Hot Water Electric
Heating Heat Pump(s)
Cooling Central A/C
Equipment None
Fireplace N
Heat Source Electric
Laundry Basement, Has Laundry
Exterior
Garage Spaces 1.0
Water Access N
Roof Type Flat
Accessibility None
Total Parking Spaces 1
Garage N
Building
Story 3
Foundation Other
Sewer Public Sewer
Water Public
Architectural Style Transitional
Level or Stories 3
Additional Building Above Grade, Below Grade
Structure Type Dry Wall
New Construction N
Schools
School District District Of Columbia Public Schools
Others
Senior Community No
Tax ID 1072/S/0029
Ownership Fee Simple
SqFt Source Estimated
Acceptable Financing Cash, Conventional, Negotiable
Listing Terms Cash, Conventional, Negotiable
Financing Cash,Conventional,Negotiable
Special Listing Condition Standard
Read Less Info
Want to know what your home might be worth? Contact us for a FREE valuation!

Our team is ready to help you sell your home for the highest possible price ASAP

Bought with Sebastien Courret • Compass



