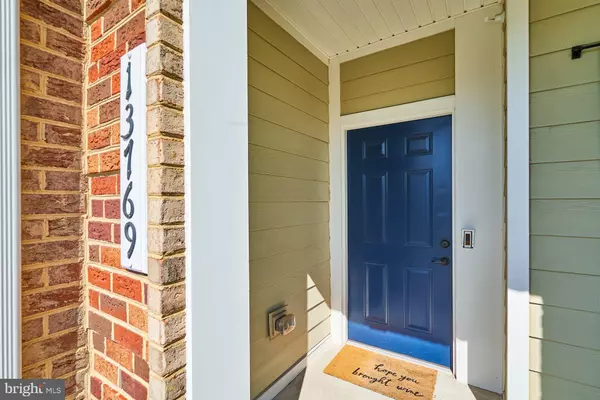For more information regarding the value of a property, please contact us for a free consultation.
Key Details
Sold Price $600,000
Property Type Condo
Sub Type Condo/Co-op
Listing Status Sold
Purchase Type For Sale
Square Footage 2,516 sqft
Price per Sqft $238
Subdivision Discovery Square
MLS Listing ID VAFX2066116
Sold Date 06/22/22
Style Transitional
Bedrooms 3
Full Baths 2
Half Baths 1
Condo Fees $299/mo
HOA Y/N N
Abv Grd Liv Area 2,516
Originating Board BRIGHT
Year Built 2017
Annual Tax Amount $6,146
Tax Year 2021
Property Description
Offers Requested by Monday, 5/9 at 2pm. Upper Level Condo, bright and airy 3BR/2.5 BA with an open layout. This wide floorplan offers great flow for entertaining and everyday life. The expansive kitchen features an oversized island with seating, granite countertops, tile backsplash, stainless steel appliances--gas cooking & double ovens, pantry storage and a built-in computer station. Richly colored hardwood-plank flooring, unique light fixtures and custom paint add personality to this home. The primary suite is bright and spacious with a tray ceiling, sitting area that works well as a home office, two walk-in closets, and a luxurious en-suite bath with two vanities and a large glass shower. Two additional bedrooms share the hall bath with double sinks. The bedroom level laundry room has cabinet storage and the under staircase storage closet is perfect for bulky items. A covered balcony, garage and driveway parking complete this home. The pet friendly, Discovery Square neighborhood has two playgrounds/tot lots, volleyball and bocce ball courts and is immediately across the street from the brand new Sully Community Center, opening soon. This location is moments from Centreville Road, Route 28, Fairfax County Parkway, Route 50 and the Dulles Toll Road. There are numerous options for dining, shopping and entertainment.
Location
State VA
County Fairfax
Zoning 350
Rooms
Other Rooms Living Room, Dining Room, Primary Bedroom, Bedroom 2, Bedroom 3, Kitchen, Family Room, Breakfast Room, Laundry
Interior
Hot Water Natural Gas
Heating Forced Air
Cooling Central A/C
Heat Source Natural Gas
Exterior
Parking Features Garage - Rear Entry
Garage Spaces 2.0
Utilities Available Natural Gas Available
Amenities Available Tot Lots/Playground, Volleyball Courts, Other
Water Access N
View Courtyard
Accessibility None
Attached Garage 1
Total Parking Spaces 2
Garage Y
Building
Story 2
Foundation Concrete Perimeter
Sewer Public Sewer
Water Public
Architectural Style Transitional
Level or Stories 2
Additional Building Above Grade, Below Grade
New Construction N
Schools
Elementary Schools Floris
Middle Schools Carson
High Schools Westfield
School District Fairfax County Public Schools
Others
Pets Allowed Y
HOA Fee Include Water,Trash,Common Area Maintenance,Ext Bldg Maint,Lawn Maintenance,Management,Snow Removal
Senior Community No
Tax ID 0244 08 0001P
Ownership Condominium
Special Listing Condition Standard
Pets Allowed No Pet Restrictions
Read Less Info
Want to know what your home might be worth? Contact us for a FREE valuation!

Our team is ready to help you sell your home for the highest possible price ASAP

Bought with Padmavathi Rajakakarlapudi • Alluri Realty, Inc.



