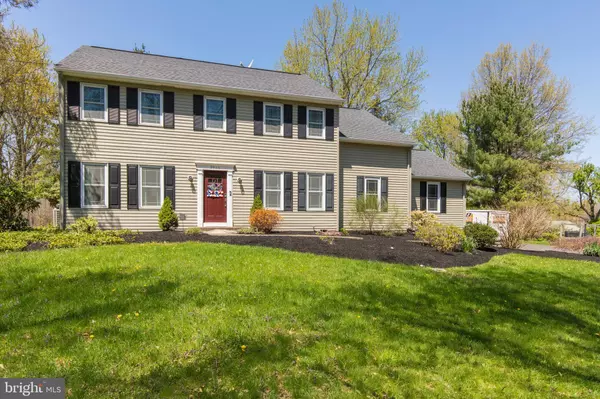For more information regarding the value of a property, please contact us for a free consultation.
Key Details
Sold Price $675,000
Property Type Single Family Home
Sub Type Detached
Listing Status Sold
Purchase Type For Sale
Square Footage 2,833 sqft
Price per Sqft $238
MLS Listing ID PABU2025226
Sold Date 06/22/22
Style Colonial
Bedrooms 4
Full Baths 2
Half Baths 1
HOA Y/N N
Abv Grd Liv Area 2,497
Originating Board BRIGHT
Year Built 1987
Annual Tax Amount $8,384
Tax Year 2021
Lot Size 1.150 Acres
Acres 1.15
Lot Dimensions 0.00 x 0.00
Property Description
Located close to Doylestown Boro on a full acre+ lot! This home has been nicely updated, featuring; a remodeled kitchen (2018) with quartz counter tops, farmhouse sink, custom cabinets, LG stainless steel appliances, double oven and built-in microwave oven. Adjacent to the updated kitchen is a nice multipurpose/breakfast room with fireplace and French doors that lead to the living room. The breakfast room also leads outside to the expansive paver patio and large swimming pool and hot tub; just perfect for entertaining! The pool & hot tub have also been recently updated; plaster & coping (2016), heater (2021), filter (2022). Completing the main level of this home you'll find a formal dining room with crown and chair rail molding and newer (2018) bamboo hardwood floors flow that through out the first floor. The 2nd floor features 4 large bedrooms all with brand new carpet (2022) and 2 full bathrooms. The finished basement also features brand new carpet (2022) and is perfect to be used as a family/game room and/or home theater. Some of the additional highlights include; a whole house backup generator (2013), updated bathrooms (2018), newer HVAC (2013), new well pump (2018), new UV filter (2020) and freshly painted through out. This home has the best of both worlds; the convenience of being close to all the shops, restaurants and parks of Doylestown set in a rural/private setting.
Location
State PA
County Bucks
Area Plumstead Twp (10134)
Zoning R3
Rooms
Other Rooms Living Room, Dining Room, Primary Bedroom, Bedroom 2, Bedroom 3, Bedroom 4, Kitchen, Family Room, Breakfast Room, Laundry
Basement Partial, Fully Finished
Interior
Interior Features Breakfast Area, Built-Ins, Carpet, Chair Railings, Crown Moldings, Floor Plan - Traditional, Formal/Separate Dining Room, Kitchen - Eat-In, Upgraded Countertops, Wood Floors
Hot Water Electric
Heating Forced Air
Cooling Central A/C
Flooring Wood, Fully Carpeted
Fireplaces Number 1
Fireplaces Type Brick
Equipment Cooktop, Built-In Microwave, Disposal, Dishwasher, Dryer - Electric, Oven - Double, Washer
Fireplace Y
Appliance Cooktop, Built-In Microwave, Disposal, Dishwasher, Dryer - Electric, Oven - Double, Washer
Heat Source Electric
Laundry Main Floor
Exterior
Exterior Feature Patio(s)
Parking Features Additional Storage Area, Garage - Side Entry, Inside Access
Garage Spaces 8.0
Pool In Ground, Heated, Pool/Spa Combo
Water Access N
Roof Type Shingle
Accessibility None
Porch Patio(s)
Attached Garage 2
Total Parking Spaces 8
Garage Y
Building
Story 2
Foundation Block
Sewer Public Sewer
Water Well
Architectural Style Colonial
Level or Stories 2
Additional Building Above Grade, Below Grade
New Construction N
Schools
Elementary Schools Gayman
Middle Schools Tohickon
High Schools Central Bucks High School East
School District Central Bucks
Others
Senior Community No
Tax ID 34-023-011-005
Ownership Fee Simple
SqFt Source Estimated
Special Listing Condition Standard
Read Less Info
Want to know what your home might be worth? Contact us for a FREE valuation!

Our team is ready to help you sell your home for the highest possible price ASAP

Bought with Douglas N. Pearson • Kurfiss Sotheby's International Realty



