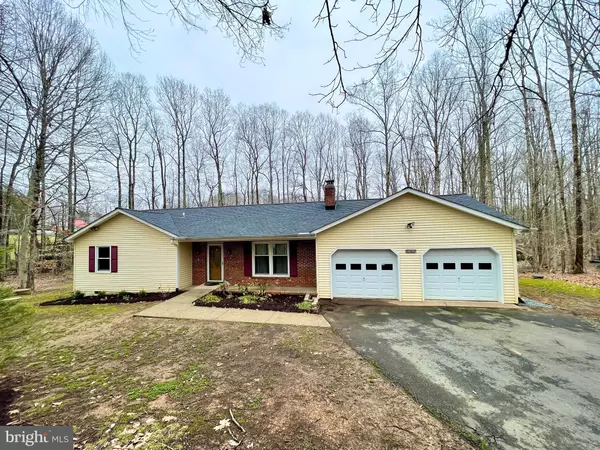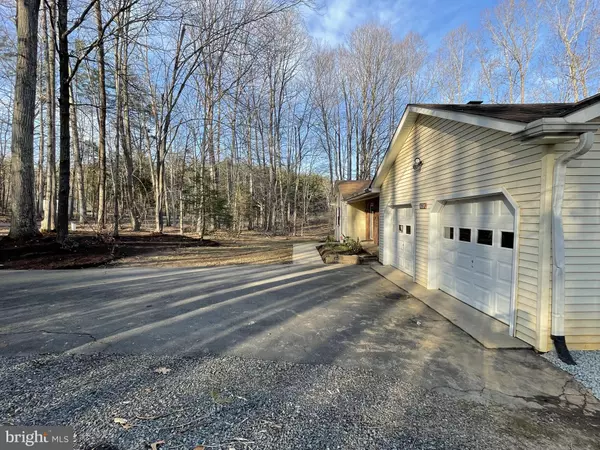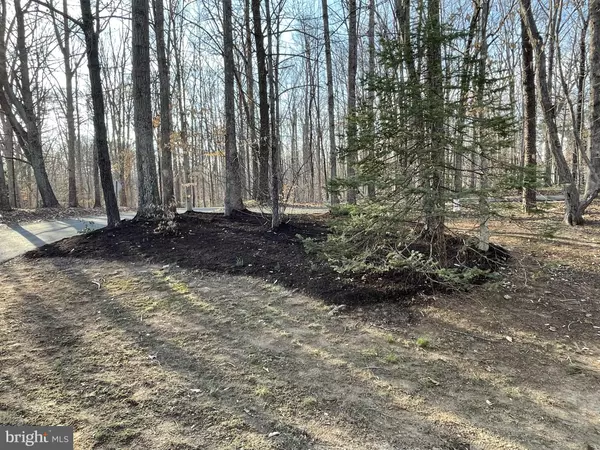For more information regarding the value of a property, please contact us for a free consultation.
Key Details
Sold Price $455,000
Property Type Single Family Home
Sub Type Detached
Listing Status Sold
Purchase Type For Sale
Square Footage 2,350 sqft
Price per Sqft $193
Subdivision Laurelwood
MLS Listing ID VAST2009146
Sold Date 04/29/22
Style Ranch/Rambler
Bedrooms 3
Full Baths 2
HOA Y/N N
Abv Grd Liv Area 2,350
Originating Board BRIGHT
Year Built 1986
Annual Tax Amount $2,391
Tax Year 2021
Lot Size 3.048 Acres
Acres 3.05
Property Description
ONE LEVEL LIVING - 3+ ACRES ON CORNER LOT - PARTIALLY CLEARED - A1 - 3 BEDROOMS - 2 BATHS - - - NEW ROOF 2022!! UPDATED KITCHEN & FLOORING, INCLUDING ALL CARPET - PRIMARY OVERSIZED WALK-IN CLOSET + PRIVATE BATH - HARDWOOD FLOORS IN LIVING ROOM, HALL, DINING ROOM, EAT IN KITCHEN AREA, FAMILY ROOM W/SIDE STUDY SPACE. BRAND NEW CARPET IN ALL BEDROOMS. KITCHEN W/STAINLESS UPDATED APPLIANCES & MAPLE CABINETS, GRANITE COUNTERS - LAUNDRY/MUDROOM OFF OF 2 CAR GARAGE - GARAGE HAS SIDE ACCESS DOOR. NEW DECK OFF OF FAMILY ROOM - NO TRUE LIVING SPACE IN outside access BASEMENT LOCATION, USED STRICTLY FOR UTILITY ROOM AND WORKSHOP - HOME SITS 75% ON CRAWL SPACE. PROPERTY IS A1, SO LIVESTOCK ANIMALS ARE FINE (Horses, goats, chickens, sheep) - There are no Outbuildings for animals
STAFFORD COUNTY SCHOOLS!
Location
State VA
County Stafford
Zoning A1
Rooms
Other Rooms Living Room, Dining Room, Primary Bedroom, Bedroom 2, Bedroom 3, Kitchen, Family Room, Utility Room, Bathroom 2, Primary Bathroom
Basement Outside Entrance, Rear Entrance, Unfinished, Walkout Level, Workshop, Daylight, Partial, Poured Concrete, Windows
Main Level Bedrooms 3
Interior
Interior Features Breakfast Area, Carpet, Entry Level Bedroom, Family Room Off Kitchen, Formal/Separate Dining Room, Floor Plan - Traditional, Stall Shower, Tub Shower, Walk-in Closet(s), Water Treat System, Window Treatments, Wood Floors, Ceiling Fan(s)
Hot Water 60+ Gallon Tank, Electric
Heating Heat Pump(s)
Cooling Ceiling Fan(s), Central A/C
Flooring Carpet, Hardwood, Vinyl
Fireplaces Number 1
Fireplaces Type Brick, Mantel(s), Wood, Gas/Propane
Equipment Built-In Microwave, Dishwasher, Oven/Range - Electric, Refrigerator, Washer, Water Heater, Dryer - Electric
Fireplace Y
Window Features Vinyl Clad
Appliance Built-In Microwave, Dishwasher, Oven/Range - Electric, Refrigerator, Washer, Water Heater, Dryer - Electric
Heat Source Electric
Laundry Main Floor
Exterior
Exterior Feature Deck(s), Porch(es)
Parking Features Garage - Front Entry, Garage Door Opener, Inside Access
Garage Spaces 6.0
Utilities Available Cable TV Available, Phone Available
Water Access N
View Street, Trees/Woods
Roof Type Asphalt
Street Surface Black Top
Accessibility Ramp - Main Level
Porch Deck(s), Porch(es)
Road Frontage City/County
Attached Garage 2
Total Parking Spaces 6
Garage Y
Building
Lot Description Backs to Trees, Corner, Cleared, Partly Wooded, SideYard(s)
Story 1.5
Foundation Crawl Space, Concrete Perimeter
Sewer Septic = # of BR
Water Well
Architectural Style Ranch/Rambler
Level or Stories 1.5
Additional Building Above Grade, Below Grade
New Construction N
Schools
Elementary Schools Margaret Brent
Middle Schools Rodney E Thompson
High Schools Mountain View
School District Stafford County Public Schools
Others
Senior Community No
Tax ID 16A 5 43
Ownership Fee Simple
SqFt Source Assessor
Horse Property Y
Special Listing Condition Standard
Read Less Info
Want to know what your home might be worth? Contact us for a FREE valuation!

Our team is ready to help you sell your home for the highest possible price ASAP

Bought with Lisa D Sinclair • Century 21 Redwood Realty



