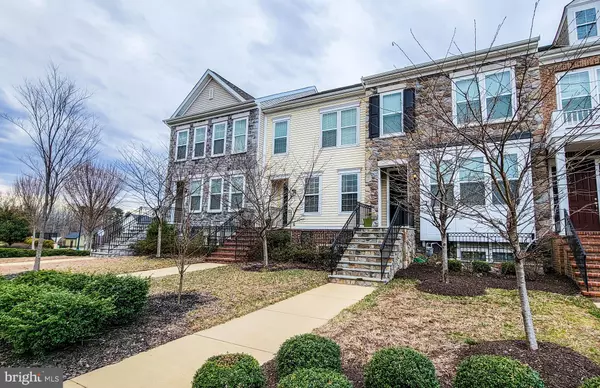For more information regarding the value of a property, please contact us for a free consultation.
Key Details
Sold Price $474,900
Property Type Townhouse
Sub Type Interior Row/Townhouse
Listing Status Sold
Purchase Type For Sale
Square Footage 2,004 sqft
Price per Sqft $236
Subdivision Embrey Mill
MLS Listing ID VAST2008706
Sold Date 03/08/22
Style Colonial
Bedrooms 3
Full Baths 2
Half Baths 2
HOA Fees $135/mo
HOA Y/N Y
Abv Grd Liv Area 1,576
Originating Board BRIGHT
Year Built 2013
Annual Tax Amount $3,039
Tax Year 2021
Lot Size 2,343 Sqft
Acres 0.05
Property Description
You are going to absolutely love this fully upgraded and updated townhouse. Seller spared no expense on making this 3 bedroom the absolute best. Tasteful updates in the kitchen include (2021) new Silestone Calcutta Gold Quartz countertops with waterfall edge, new sink and garbage disposal, new backsplash, new glass pantry door, and West Elm kitchen lighting fixtures to finish it off. Recent upgrades include fresh paint on all levels, Main level half bath remodel, staircase remodel and Solid Oak Flooring on upper level. Back to the main level you will find upgraded wood trim work and hand scraped wood flooring. Nearly all interior doors have been replaced and upgraded with modern hardware. You will also find updated lighting fixtures throughout. Don't forget to look up in the owners bedroom at the ceiling to admire the ceiling woodwork craftsmanship. If you are looking for a move in ready townhouse look no further!! This home feels and shows new!!
Location
State VA
County Stafford
Zoning PD2
Rooms
Basement Poured Concrete
Interior
Interior Features Wood Floors, Ceiling Fan(s), Carpet
Hot Water Electric
Heating Forced Air
Cooling Central A/C
Flooring Solid Hardwood, Carpet, Ceramic Tile
Equipment Built-In Microwave, Cooktop, Dishwasher, Disposal, Dryer, Oven - Double, Oven - Wall, Refrigerator, Stainless Steel Appliances, Stove, Washer
Appliance Built-In Microwave, Cooktop, Dishwasher, Disposal, Dryer, Oven - Double, Oven - Wall, Refrigerator, Stainless Steel Appliances, Stove, Washer
Heat Source Natural Gas
Laundry Upper Floor
Exterior
Parking Features Garage - Rear Entry, Garage Door Opener
Garage Spaces 6.0
Amenities Available Fitness Center, Pool - Outdoor
Water Access N
Accessibility None
Attached Garage 2
Total Parking Spaces 6
Garage Y
Building
Story 3
Foundation Slab
Sewer Public Sewer
Water Public
Architectural Style Colonial
Level or Stories 3
Additional Building Above Grade, Below Grade
New Construction N
Schools
School District Stafford County Public Schools
Others
HOA Fee Include Common Area Maintenance,Management,Trash,Snow Removal
Senior Community No
Tax ID 29G 2 129
Ownership Fee Simple
SqFt Source Assessor
Special Listing Condition Standard
Read Less Info
Want to know what your home might be worth? Contact us for a FREE valuation!

Our team is ready to help you sell your home for the highest possible price ASAP

Bought with Amanda Monroe • Redfin Corporation



