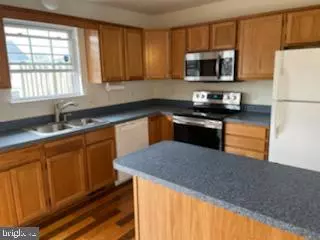For more information regarding the value of a property, please contact us for a free consultation.
Key Details
Sold Price $267,000
Property Type Townhouse
Sub Type Interior Row/Townhouse
Listing Status Sold
Purchase Type For Sale
Square Footage 1,254 sqft
Price per Sqft $212
Subdivision Windstone
MLS Listing ID VAFV2004766
Sold Date 03/17/22
Style Traditional
Bedrooms 3
Full Baths 1
Half Baths 1
HOA Fees $60/qua
HOA Y/N Y
Abv Grd Liv Area 1,254
Originating Board BRIGHT
Year Built 2004
Annual Tax Amount $1,221
Tax Year 2021
Lot Size 1,307 Sqft
Acres 0.03
Property Description
WELL CARED TOWN HOME ON THE EAST SIDE OF WINCHESTER. PERFECT FOR COMMUTING. JUST OFF OF THE EXIT FOR I-81/ROUTE 7. TOWNHOME IS A PART OF THE WINSTONE COMMUNITY WHICH IS WINCHESTER'S TOP TOWNHOME COMMUNITY EVEN WITH A COMMUNITY POOL. 5 MINUTES FROM THE CENTER OF WINCHESTER CITY AND JUST AROUND THE CORNER FROM THE SUPERMARKET. NEW HARDWOOD FLOOR IN KITCHEN, DINING ROOM, AND MAIN ENTRY HALLWAY; WITH LARGE DECK OFF DINING AREA. NEW CARPET AND FRESHLY PAINTED. A/C UNIT AND WATER HEATER RECENTLY INSTALLED. BRAND NEW OVER THE RANGE MICROWAVE AND SELF CLEANING STOVE. THE HOME ALSO HAS A DRIVEWAY WITH A FRESHLY PAINTED GARAGE FLOORING WITH LOTS OF GUEST PARKING RIGHT IN FRONT OF THE HOME.
Location
State VA
County Frederick
Zoning RP
Rooms
Basement Other
Interior
Interior Features Carpet, Combination Kitchen/Dining
Hot Water Electric
Heating Forced Air
Cooling Central A/C
Flooring Carpet, Hardwood
Fireplaces Number 1
Equipment Disposal, Dishwasher, Dryer, Microwave, Refrigerator, Washer, Oven/Range - Electric, Freezer, Oven - Self Cleaning, Trash Compactor
Fireplace Y
Appliance Disposal, Dishwasher, Dryer, Microwave, Refrigerator, Washer, Oven/Range - Electric, Freezer, Oven - Self Cleaning, Trash Compactor
Heat Source Natural Gas
Laundry Lower Floor, Basement
Exterior
Exterior Feature Deck(s)
Parking Features Garage - Front Entry
Garage Spaces 1.0
Utilities Available Water Available, Sewer Available
Amenities Available Pool - Outdoor
Water Access N
Roof Type Asphalt,Shingle
Accessibility None
Porch Deck(s)
Attached Garage 1
Total Parking Spaces 1
Garage Y
Building
Story 3
Foundation Other
Sewer Public Sewer
Water Public
Architectural Style Traditional
Level or Stories 3
Additional Building Above Grade
New Construction N
Schools
Elementary Schools Redbud Run
Middle Schools James Wood
High Schools Millbrook
School District Frederick County Public Schools
Others
HOA Fee Include Snow Removal,Lawn Maintenance,Common Area Maintenance,Recreation Facility
Senior Community No
Tax ID 54I 7 2 114
Ownership Fee Simple
SqFt Source Assessor
Acceptable Financing Conventional
Listing Terms Conventional
Financing Conventional
Special Listing Condition Standard
Read Less Info
Want to know what your home might be worth? Contact us for a FREE valuation!

Our team is ready to help you sell your home for the highest possible price ASAP

Bought with Stuart A Sinclair • Coldwell Banker Premier



