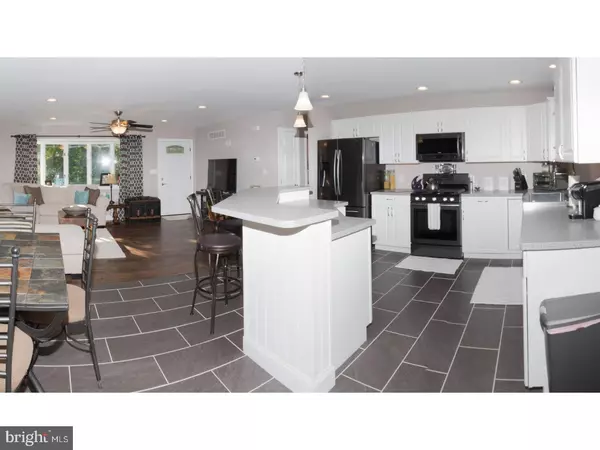For more information regarding the value of a property, please contact us for a free consultation.
Key Details
Sold Price $259,000
Property Type Single Family Home
Sub Type Detached
Listing Status Sold
Purchase Type For Sale
Square Footage 1,568 sqft
Price per Sqft $165
Subdivision Doe Run
MLS Listing ID 1000314682
Sold Date 06/14/18
Style Ranch/Rambler
Bedrooms 4
Full Baths 2
HOA Y/N N
Abv Grd Liv Area 1,568
Originating Board TREND
Year Built 1989
Annual Tax Amount $875
Tax Year 2017
Lot Size 1.560 Acres
Acres 1.56
Lot Dimensions 1
Property Description
Quiet living with a modern touch! Enjoy over an acre and a half of privacy, peace and quiet and an updated home! New roofing and siding, HVAC, updated electric and plumbing all done in 2016. Walk into this 4 bedroom 2 bath home and find a beautiful open concept floor plan with recessed lighting, great for entertaining! The Kitchen has been updated to include under cabinet lighting and black stainless steel appliances, beautiful white cabinets and we can't forget the huge stainless steel farm sink! The bathrooms have been updated with tile flooring while the master includes dual shower heads within the floor to ceiling shower. Walk outside onto the expansive deck to enjoy the beautiful sounds of nature or down onto the patio for an evening fire and to watch the stars. This property has it! Seller is offering a 1 year home warranty and 4,000 towards closing costs with the right offer! Put this on your tour today, it won't last long! Listing agent is the seller.
Location
State DE
County Kent
Area Capital (30802)
Zoning AR
Rooms
Other Rooms Living Room, Primary Bedroom, Bedroom 2, Bedroom 3, Kitchen, Bedroom 1, Attic
Interior
Interior Features Primary Bath(s), Kitchen - Island, Ceiling Fan(s), Stall Shower, Dining Area
Hot Water Electric
Heating Propane, Zoned
Cooling Central A/C
Flooring Fully Carpeted, Tile/Brick
Equipment Built-In Range, Dishwasher, Refrigerator, Built-In Microwave
Fireplace N
Appliance Built-In Range, Dishwasher, Refrigerator, Built-In Microwave
Heat Source Bottled Gas/Propane
Laundry Main Floor
Exterior
Exterior Feature Deck(s), Patio(s)
Garage Spaces 3.0
Water Access N
Roof Type Pitched,Shingle
Accessibility None
Porch Deck(s), Patio(s)
Total Parking Spaces 3
Garage N
Building
Lot Description Open, Front Yard, Rear Yard
Story 1
Foundation Concrete Perimeter
Sewer On Site Septic
Water Well
Architectural Style Ranch/Rambler
Level or Stories 1
Additional Building Above Grade
New Construction N
Schools
School District Capital
Others
Senior Community No
Tax ID WD-00-06300-02-1102-000
Ownership Fee Simple
Acceptable Financing Conventional, VA, FHA 203(b), USDA
Listing Terms Conventional, VA, FHA 203(b), USDA
Financing Conventional,VA,FHA 203(b),USDA
Read Less Info
Want to know what your home might be worth? Contact us for a FREE valuation!

Our team is ready to help you sell your home for the highest possible price ASAP

Bought with Tina L Stewart • Myers Realty
GET MORE INFORMATION




