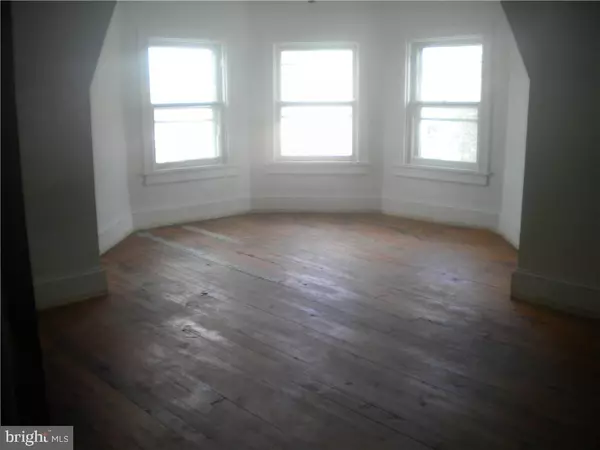For more information regarding the value of a property, please contact us for a free consultation.
Key Details
Sold Price $130,000
Property Type Single Family Home
Sub Type Detached
Listing Status Sold
Purchase Type For Sale
Square Footage 3,000 sqft
Price per Sqft $43
Subdivision None Available
MLS Listing ID 1001020426
Sold Date 03/10/17
Style Victorian
Bedrooms 9
Full Baths 2
Half Baths 1
HOA Y/N N
Abv Grd Liv Area 3,000
Originating Board SCAOR
Year Built 1835
Lot Size 0.290 Acres
Acres 0.29
Lot Dimensions 80x160
Property Description
M-4637 Hugh 3 story Victorian Home with 21 ft. ceilings and has 9-10 bedrooms on three floors. 12 foot ceilings, all hardwood. Magnificent ornate staircase from the foyer (with fireplace), stain glass window in stairway. Carved doors in the foyer w/double doors for a colonial wind breaker. Large rooms with beautiful ornate large pocket doors. Several rooms have bowed window features for setting or decorating. Kitchen cabinets have been replaced, painted several rooms & done some electrical repairs, as well as sidewalk replacements and new siding on garage. Home features a wrap-around porch with a hanging swing on the back porch and a fairly new 12x10 shed. The top roof is slate. There is also a back staircase going to all floors. This great historical home sits high on the corner lot and has always been a picturesque home in the community. Come visit this home and think of all the possibilities it could become. Home needs refurbishing. Will not go FHA or VA. Owner financing possible.
Location
State DE
County Sussex
Area Cedar Creek Hundred (31004)
Rooms
Other Rooms Living Room, Dining Room, Primary Bedroom, Family Room, Great Room, Other, Additional Bedroom
Basement Unfinished, Walkout Stairs
Interior
Interior Features Attic, Kitchen - Eat-In, Pantry
Heating Wood Burn Stove, Oil, Radiator
Cooling None
Flooring Hardwood
Fireplaces Number 1
Fireplaces Type Wood
Equipment Washer/Dryer Hookups Only
Furnishings No
Fireplace Y
Appliance Washer/Dryer Hookups Only
Heat Source Oil
Exterior
Exterior Feature Porch(es)
Water Access N
Roof Type Shingle,Asphalt
Porch Porch(es)
Road Frontage Public
Garage Y
Building
Story 2
Foundation Block
Sewer Public Sewer
Water Public
Architectural Style Victorian
Level or Stories 2
Additional Building Above Grade
New Construction N
Schools
School District Milford
Others
Tax ID 130-01.20-43.00
Ownership Fee Simple
SqFt Source Estimated
Acceptable Financing Cash, Conventional
Listing Terms Cash, Conventional
Financing Cash,Conventional
Read Less Info
Want to know what your home might be worth? Contact us for a FREE valuation!

Our team is ready to help you sell your home for the highest possible price ASAP

Bought with RHONDA LERNER • Long & Foster Real Estate, Inc.



