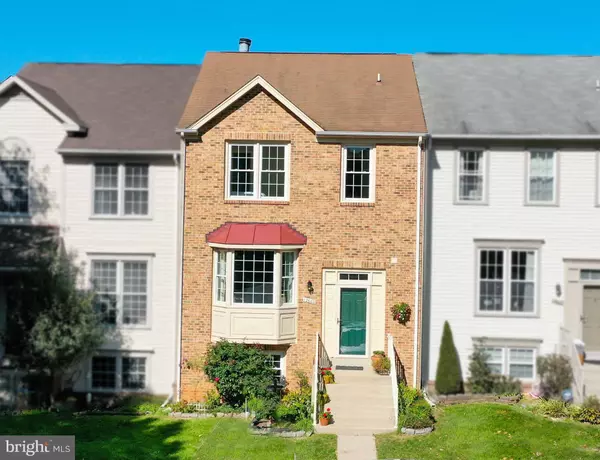For more information regarding the value of a property, please contact us for a free consultation.
Key Details
Sold Price $585,000
Property Type Townhouse
Sub Type Interior Row/Townhouse
Listing Status Sold
Purchase Type For Sale
Square Footage 1,650 sqft
Price per Sqft $354
Subdivision Fair Woods
MLS Listing ID VAFX2027468
Sold Date 12/08/21
Style Colonial
Bedrooms 4
Full Baths 3
Half Baths 1
HOA Fees $96/mo
HOA Y/N Y
Abv Grd Liv Area 1,650
Originating Board BRIGHT
Year Built 1986
Annual Tax Amount $5,745
Tax Year 2021
Lot Size 1,650 Sqft
Acres 0.04
Property Description
OPEN HOUSE SATURDAY 10/30 2PM-4PM AND SUNDAY, 10/31 from 1PM-3PM.
ALL OFFERS WILL BE PRESENTED SUNDAY 10/31 AT 9PM. PLEASE SUBMIT YOUR OFFERS BY THEN.
Location, location, location! Nestled into a quiet and friendly community, this 3 bed, 3.5 bath home is conveniently located in the heart of Fairfax is close to everything! You're right off Fairfax County parkway, just across from Fair Oaks hospital and minutes away from shopping, dining, groceries, parks and more! Come inside to a bright and open floor plan with plenty of sunlight pouring in and highlighting the gorgeous hardwood floors all throughout. You'll notice the bay windows in the front compliment the picturesque windows in the back, giving the dining room a beautiful view of the greenery on the deck. The kitchen boasts all white cabinets and granite counter tops with all stainless steel appliances and 2 skylights to keep the breakfast nook bright and airy. Laminate floors line the lower level where you have a spare room for guests or a WFH office as well as a large and open rec room for entertaining or relaxing. Three more bedrooms upstairs provide plenty of space and comfort. WIth 2 parking spots and amenities like a playground, tennis court, trails and more, the community provides plenty of opportunity to be active . Come see this quickly before it's too late!
Location
State VA
County Fairfax
Zoning 305
Rooms
Other Rooms Living Room, Dining Room, Kitchen, Laundry, Recreation Room, Bathroom 1
Basement Daylight, Partial, Fully Finished, Rear Entrance, Walkout Level, Windows
Interior
Hot Water Electric
Heating Heat Pump(s)
Cooling Central A/C
Flooring Hardwood, Carpet, Laminate Plank
Fireplaces Number 1
Heat Source Electric
Laundry Lower Floor, Dryer In Unit, Washer In Unit
Exterior
Garage Spaces 2.0
Parking On Site 2
Fence Board
Water Access N
Roof Type Architectural Shingle
Accessibility None
Total Parking Spaces 2
Garage N
Building
Story 3
Foundation Concrete Perimeter
Sewer Public Sewer
Water Public
Architectural Style Colonial
Level or Stories 3
Additional Building Above Grade, Below Grade
New Construction N
Schools
Elementary Schools Navy
Middle Schools Franklin
High Schools Chantilly
School District Fairfax County Public Schools
Others
HOA Fee Include Common Area Maintenance,Parking Fee,Snow Removal,Trash
Senior Community No
Tax ID 0452 07 0434
Ownership Fee Simple
SqFt Source Assessor
Acceptable Financing Cash, Conventional, FHA, VA
Listing Terms Cash, Conventional, FHA, VA
Financing Cash,Conventional,FHA,VA
Special Listing Condition Standard
Read Less Info
Want to know what your home might be worth? Contact us for a FREE valuation!

Our team is ready to help you sell your home for the highest possible price ASAP

Bought with Rong Ma • Libra Realty, LLC



