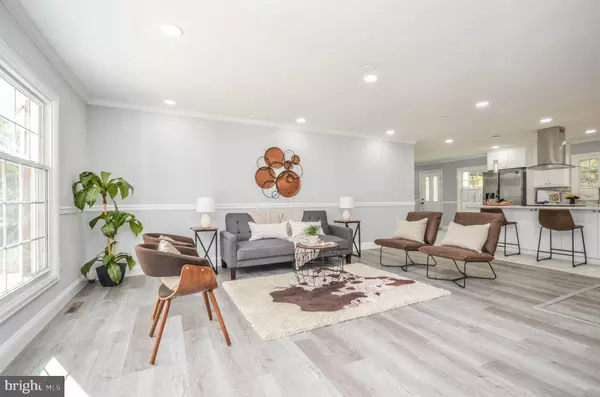For more information regarding the value of a property, please contact us for a free consultation.
Key Details
Sold Price $505,000
Property Type Single Family Home
Sub Type Detached
Listing Status Sold
Purchase Type For Sale
Square Footage 1,509 sqft
Price per Sqft $334
Subdivision Snowden Oaks
MLS Listing ID MDPG2015800
Sold Date 12/01/21
Style Colonial
Bedrooms 4
Full Baths 3
HOA Y/N N
Abv Grd Liv Area 1,509
Originating Board BRIGHT
Year Built 1966
Annual Tax Amount $4,952
Tax Year 2020
Lot Size 0.273 Acres
Acres 0.27
Property Description
Offers, if any, are due Monday, November 1st at 12:00 pm. Completely renovated 4 bedroom, 3 bath home with over 3,000 finished sq ft. Open concept main level features recessed lighting, new low maintenance waterproof flooring, spacious living room, dining room, and a gorgeous kitchen with enormous island, quartz countertops, stainless steel appliances, and lovely tile backsplash. Off the living room is the 3rd bedroom with sliding pocket doors that would also make a perfect home office. Down the hall is a stunning master suite with private bath and new tile shower. The second bedroom, full updated hall bathroom, and 2 hall closets finish this level. The lower level has a large rec room, wet bar, full bathroom, potential 4th bedroom, 2 walk-in closets providing ample storage, and a bonus room that can be used as an office or a playroom. This house is situated on over a quarter acre corner lot with private backyard, beautiful landscaping and rose bushes, and an attached oversized garage and long driveway for ample off street parking. Convenient to 95 and other major commuter routes, shopping, and restaurants.
Location
State MD
County Prince Georges
Zoning R55
Rooms
Basement Full, Fully Finished
Main Level Bedrooms 3
Interior
Interior Features Chair Railings, Crown Moldings, Dining Area, Entry Level Bedroom, Kitchen - Gourmet, Recessed Lighting, Tub Shower, Upgraded Countertops, Breakfast Area, Combination Dining/Living, Combination Kitchen/Dining, Combination Kitchen/Living, Floor Plan - Open, Kitchen - Island, Kitchen - Table Space, Primary Bath(s), Walk-in Closet(s), Wet/Dry Bar
Hot Water Electric
Heating Forced Air
Cooling Central A/C
Flooring Engineered Wood, Ceramic Tile
Equipment Dishwasher, Disposal, Dryer, Dryer - Front Loading, Exhaust Fan, Extra Refrigerator/Freezer, Icemaker, Oven/Range - Electric, Range Hood, Refrigerator, Stainless Steel Appliances, Washer, Washer - Front Loading, Water Heater
Furnishings No
Fireplace N
Appliance Dishwasher, Disposal, Dryer, Dryer - Front Loading, Exhaust Fan, Extra Refrigerator/Freezer, Icemaker, Oven/Range - Electric, Range Hood, Refrigerator, Stainless Steel Appliances, Washer, Washer - Front Loading, Water Heater
Heat Source Natural Gas
Laundry Dryer In Unit, Washer In Unit, Lower Floor
Exterior
Parking Features Garage - Front Entry, Inside Access
Garage Spaces 1.0
Water Access N
Accessibility Level Entry - Main
Attached Garage 1
Total Parking Spaces 1
Garage Y
Building
Story 2
Foundation Slab
Sewer Public Sewer
Water Public
Architectural Style Colonial
Level or Stories 2
Additional Building Above Grade, Below Grade
New Construction N
Schools
School District Prince George'S County Public Schools
Others
Pets Allowed Y
Senior Community No
Tax ID 17101052463
Ownership Fee Simple
SqFt Source Assessor
Special Listing Condition Standard
Pets Allowed No Pet Restrictions
Read Less Info
Want to know what your home might be worth? Contact us for a FREE valuation!

Our team is ready to help you sell your home for the highest possible price ASAP

Bought with Cynthia R. White • Keller Williams Capital Properties



