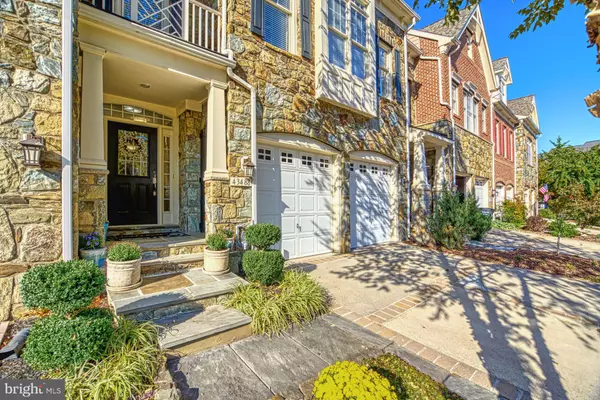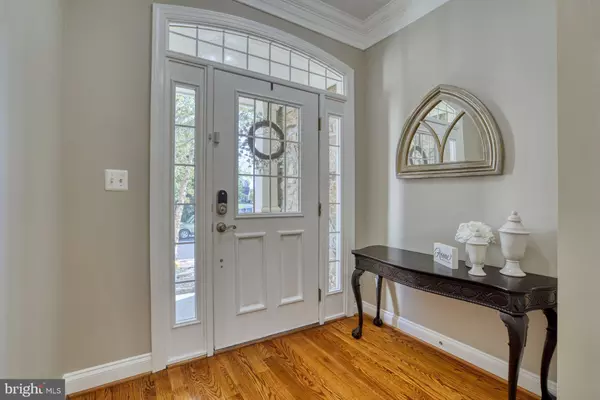For more information regarding the value of a property, please contact us for a free consultation.
Key Details
Sold Price $825,000
Property Type Townhouse
Sub Type Interior Row/Townhouse
Listing Status Sold
Purchase Type For Sale
Square Footage 3,953 sqft
Price per Sqft $208
Subdivision River Creek
MLS Listing ID VALO2010028
Sold Date 11/22/21
Style Colonial
Bedrooms 5
Full Baths 4
Half Baths 1
HOA Fees $199/mo
HOA Y/N Y
Abv Grd Liv Area 3,053
Originating Board BRIGHT
Year Built 2003
Annual Tax Amount $6,537
Tax Year 2021
Lot Size 3,049 Sqft
Acres 0.07
Property Description
You won't want to miss out on this beautiful RIVER CREEK 4-LEVEL STONE TOWNHOME, truly knock your socks off stunning! THE STYLISH GOURMET KITCHEN features a center island with seating; stainless steel appliances, modern lighting, white cabinetry w/roll out drawers; quartz countertops and decorator tile backsplash. OPEN FAMILY ROOM with stone gas fireplace and walkout to deck... abundant moldings and columns...updated lighting... 3 gas fireplaces... gleaming hardwoods... 4TH LEVEL LOFT will delight with full bath and closet. PRIMARY BEDROOM SUITE GRACED WITH GAS FIREPLACE with classic white mantle and marble surround; walk-in closets and luxury updated bath. WALKOUT LOWER LEVEL offers recreation room with stone fireplace; bedroom and full bath. CHARMING FENCED REAR YARD with brick patio and lovely landscaping. REPLACED ROOF 2019. REPLACED HVAC 2020.
LOCATED IN RIVER CREEK, PRIVATE GATED COMMUNITY ON THE POTOMAC RIVER.. Enjoy incredible "vacation-like" amenities including clubhouse with restaurant overlooking the Potomac River, fitness center, pools, tennis, recreation areas including beautiful Confluence Park with canoe/small boat launch....
***SELLERS RESERVE THE RIGHT TO REVIEW AND ACCEPT AN OFFER PRIOR TO "ACTIVE" STATUS. IF AN "OFFER DEADLINE" IS SET, LISTING AGENT WILL CONTACT ALL REALTORS WITH CONFIRMED TOURS.***
Location
State VA
County Loudoun
Zoning 03
Rooms
Other Rooms Dining Room, Primary Bedroom, Bedroom 2, Bedroom 3, Bedroom 4, Bedroom 5, Kitchen, Game Room, Family Room, Storage Room, Utility Room
Basement Connecting Stairway, Full, Fully Finished, Rear Entrance, Walkout Level, Windows
Interior
Interior Features Kitchen - Gourmet, Kitchen - Island, Dining Area, Upgraded Countertops, Crown Moldings, Primary Bath(s), Window Treatments, Wood Floors, Floor Plan - Traditional, Ceiling Fan(s), Carpet
Hot Water 60+ Gallon Tank, Natural Gas
Heating Forced Air, Zoned
Cooling Ceiling Fan(s), Central A/C, Zoned
Flooring Hardwood, Carpet
Fireplaces Number 3
Fireplaces Type Mantel(s), Gas/Propane, Insert, Screen
Equipment Dishwasher, Disposal, Dryer, Exhaust Fan, Humidifier, Icemaker, Microwave, Oven - Double, Oven - Wall, Oven/Range - Gas, Refrigerator, Stove, Washer, Cooktop, Extra Refrigerator/Freezer
Fireplace Y
Appliance Dishwasher, Disposal, Dryer, Exhaust Fan, Humidifier, Icemaker, Microwave, Oven - Double, Oven - Wall, Oven/Range - Gas, Refrigerator, Stove, Washer, Cooktop, Extra Refrigerator/Freezer
Heat Source Natural Gas
Exterior
Exterior Feature Deck(s), Porch(es), Patio(s)
Parking Features Garage - Front Entry, Garage Door Opener
Garage Spaces 2.0
Fence Rear
Amenities Available Club House, Golf Course, Pool - Outdoor, Tennis Courts, Jog/Walk Path, Other, Common Grounds, Tot Lots/Playground, Basketball Courts, Volleyball Courts, Gated Community
Water Access Y
Roof Type Tile
Accessibility None
Porch Deck(s), Porch(es), Patio(s)
Attached Garage 2
Total Parking Spaces 2
Garage Y
Building
Story 4
Foundation Other
Sewer Public Sewer
Water Public
Architectural Style Colonial
Level or Stories 4
Additional Building Above Grade, Below Grade
Structure Type Vaulted Ceilings,Tray Ceilings
New Construction N
Schools
Elementary Schools Frances Hazel Reid
Middle Schools Harper Park
High Schools Heritage
School District Loudoun County Public Schools
Others
HOA Fee Include Common Area Maintenance,Road Maintenance,Snow Removal,Trash,Management
Senior Community No
Tax ID 110199496000
Ownership Fee Simple
SqFt Source Assessor
Security Features Electric Alarm
Special Listing Condition Standard
Read Less Info
Want to know what your home might be worth? Contact us for a FREE valuation!

Our team is ready to help you sell your home for the highest possible price ASAP

Bought with Gemma N Brophy • Fairfax Realty Select



