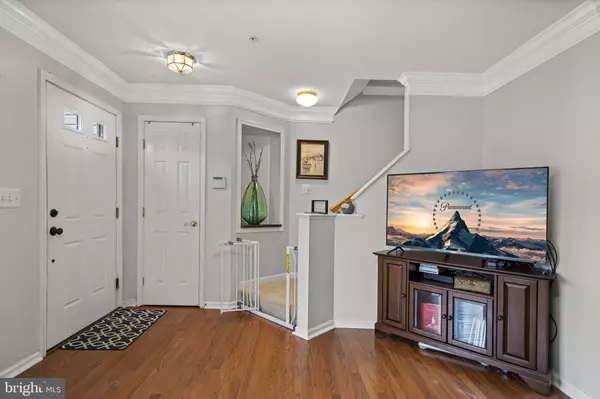For more information regarding the value of a property, please contact us for a free consultation.
Key Details
Sold Price $310,000
Property Type Townhouse
Sub Type Interior Row/Townhouse
Listing Status Sold
Purchase Type For Sale
Square Footage 1,816 sqft
Price per Sqft $170
Subdivision Richfield Station Village
MLS Listing ID MDCA2000956
Sold Date 09/08/21
Style Colonial
Bedrooms 3
Full Baths 2
Half Baths 1
HOA Fees $60/qua
HOA Y/N Y
Abv Grd Liv Area 1,252
Originating Board BRIGHT
Year Built 2002
Annual Tax Amount $2,918
Tax Year 2020
Lot Size 1,600 Sqft
Acres 0.04
Property Description
MOTIVATED SELLER, SHE FOUND HER HOME! BRING YOUR OFFERS, THEY WILL BE PRESENTED AS THEY COME IN. Gorgeous townhome in sought after Richfield Station! This beautiful home offers a spacious family room with hardwood floors, Bright sunroom and kitchen with new luxury vinyl plank flooring. The kitchen and full bathrooms have granite. Tiled floors in all bathrooms. 2 huge bedrooms upstairs both with plenty of closet space! Large great room in the basement as well as a 3rd large bedroom/office. Awesome backyard with beautiful garden with gorgeous flowers, shrubs, blueberry bushes, and vegetables. The home also backs to neighborhood open space which is an incredible bonus!!!
HVAC was replaced 4 years ago.
Multiple playgrounds, Tennis Courts, Basketball Courts, Roller hockey court, weekly food trucks, Movie nights, Pet waste stations. Chesapeake Beach Railway Trail offers a trail from the neighborhood all the way to the waterpark or over to Rod and Reel to enjoy concerts. Nearby beaches, boardwalks, shops, restaurants, museums, parks, and so much more.
Only 30 miles to Washington, D.. and 27 miles to Annapolis.
Location
State MD
County Calvert
Zoning R-2
Rooms
Other Rooms Bedroom 2, Bedroom 3, Kitchen, Family Room, Bedroom 1, Sun/Florida Room, Great Room, Bathroom 1, Bathroom 2, Bathroom 3
Basement Fully Finished, Interior Access, Heated, Full, Daylight, Partial, Windows, Sump Pump
Interior
Interior Features Ceiling Fan(s), Floor Plan - Open, Kitchen - Eat-In, Walk-in Closet(s), Wood Floors, Upgraded Countertops, Recessed Lighting, Pantry, Family Room Off Kitchen, Crown Moldings
Hot Water Electric
Heating Heat Pump(s)
Cooling Heat Pump(s), Ceiling Fan(s), Central A/C
Flooring Hardwood, Ceramic Tile, Partially Carpeted
Equipment Built-In Microwave, Built-In Range, Dishwasher, Icemaker, Oven/Range - Electric, Refrigerator, Stainless Steel Appliances
Furnishings No
Fireplace N
Window Features Screens
Appliance Built-In Microwave, Built-In Range, Dishwasher, Icemaker, Oven/Range - Electric, Refrigerator, Stainless Steel Appliances
Heat Source Electric
Laundry Basement, Dryer In Unit, Washer In Unit
Exterior
Exterior Feature Deck(s)
Garage Spaces 2.0
Parking On Site 2
Fence Privacy, Rear
Amenities Available Basketball Courts, Tot Lots/Playground, Tennis Courts, Common Grounds, Jog/Walk Path, Reserved/Assigned Parking, Other
Water Access N
Street Surface Black Top
Accessibility None
Porch Deck(s)
Road Frontage Public
Total Parking Spaces 2
Garage N
Building
Lot Description Backs - Open Common Area, Level, Landscaping, No Thru Street
Story 3
Sewer Public Septic
Water Public
Architectural Style Colonial
Level or Stories 3
Additional Building Above Grade, Below Grade
Structure Type 9'+ Ceilings
New Construction N
Schools
School District Calvert County Public Schools
Others
HOA Fee Include Management
Senior Community No
Tax ID 0503174549
Ownership Fee Simple
SqFt Source Assessor
Acceptable Financing Cash, Conventional, FHA, USDA, VA
Horse Property N
Listing Terms Cash, Conventional, FHA, USDA, VA
Financing Cash,Conventional,FHA,USDA,VA
Special Listing Condition Standard
Read Less Info
Want to know what your home might be worth? Contact us for a FREE valuation!

Our team is ready to help you sell your home for the highest possible price ASAP

Bought with Jennifer D Hincks • Blackwell Real Estate, LLC



