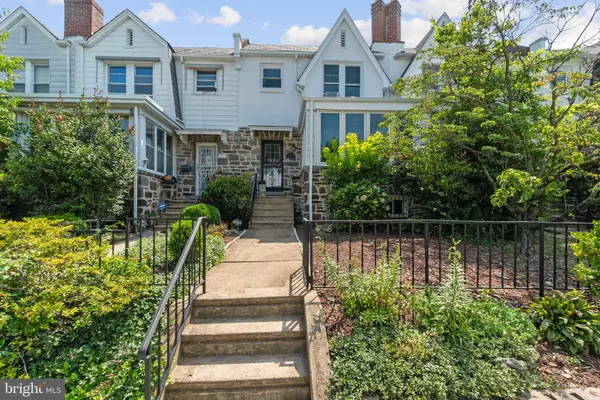For more information regarding the value of a property, please contact us for a free consultation.
Key Details
Sold Price $245,000
Property Type Townhouse
Sub Type Interior Row/Townhouse
Listing Status Sold
Purchase Type For Sale
Square Footage 1,768 sqft
Price per Sqft $138
Subdivision Ednor Gardens Historic District
MLS Listing ID MDBA2002360
Sold Date 09/08/21
Style Colonial
Bedrooms 3
Full Baths 2
HOA Y/N N
Abv Grd Liv Area 1,328
Originating Board BRIGHT
Year Built 1930
Annual Tax Amount $3,123
Tax Year 2020
Property Description
Welcome to a place that feels like home, even before you move in. Thoughtfully presented, 3615 Rexmere Road has what brings people to Ednor Gardens in the first place. Charm, character, and original details abound such as the coveted sunroom, refinished hardwood floors with inlays, French doors, and hardware can be found throughout. Meanwhile, upgraded utilities such as the boiler and water heater provide peace of mind. Its situated on a lot that provides both a fenced-in pleasantly landscaped yard with retaining wall in front, as well as a curved retaining wall in back, allowing space for a flower/vegetable garden and your own Japanese Maple. A perfect urban oasis has been created.***Stepping inside reveals a light-filled main floor with an open feel, eye-catching original refinished hardwoods with inlays, and an elevated west facing sunroom perfect to enjoy anytime of the day. A centrally located dining room with wide doorways allow for a natural flow between the living room and the kitchen. Tucked just around the corner, a modern full bath provides residents the perfect convenience, a rare find for this neighborhood. The deck off the kitchen allows for your own personal outdoor space, and a prime location to sit with friends on those warm summer evenings.***The upstairs also provides a consistent, historic feel with refinished hardwoods, three ample bedrooms adorned with crown molding, a cedar closet, and a classic full bath located at the end of the hall.***Downstairs youll find a partially finished basement with ample ceiling height and shelving for storage, access to the back of the property and your own private garage, plus 2-car parking. A 2014 high-efficiency boiler and water heater will set your mind at ease.***The location is central for commuters to any part of Baltimore, especially those of the renowned Johns Hopkins & Morgan State Universities. On the weekends, cultural activities at the BMA, local produce at the Waverly Market, and the restaurants of Charles Village are just a few moments away. If physical activity and open space are what these times have you craving, Lake Montebello, Herring Run, Wyman Parks, and the 33rd Street YMCA are close enough to be part of your daily routine. New, range, dishwasher & decking in 2021. Sunroom Roof (2019). High Efficiency Boiler & Water Heater (2014). PVC Plumbing. Replacement Windows.
Location
State MD
County Baltimore City
Zoning R-6
Direction West
Rooms
Other Rooms Living Room, Dining Room, Bedroom 2, Bedroom 3, Kitchen, Bedroom 1, Sun/Florida Room, Recreation Room, Bathroom 1, Bathroom 2
Basement Full, Connecting Stairway, Interior Access, Outside Entrance, Partially Finished, Rear Entrance
Interior
Interior Features Cedar Closet(s), Crown Moldings, Floor Plan - Traditional, Formal/Separate Dining Room, Recessed Lighting, Tub Shower, Wood Floors, Ceiling Fan(s)
Hot Water Natural Gas
Heating Hot Water, Radiator
Cooling Wall Unit
Flooring Hardwood, Ceramic Tile, Vinyl
Equipment Dishwasher, Refrigerator, Washer, Water Heater, Microwave, Oven/Range - Gas, Dryer - Gas
Fireplace N
Window Features Double Hung,Casement,Replacement
Appliance Dishwasher, Refrigerator, Washer, Water Heater, Microwave, Oven/Range - Gas, Dryer - Gas
Heat Source Natural Gas
Exterior
Parking Features Garage - Rear Entry
Garage Spaces 3.0
Water Access N
Roof Type Slate,Rubber
Accessibility None
Attached Garage 1
Total Parking Spaces 3
Garage Y
Building
Story 3
Sewer Private Sewer
Water Public
Architectural Style Colonial
Level or Stories 3
Additional Building Above Grade, Below Grade
Structure Type Plaster Walls,Dry Wall
New Construction N
Schools
School District Baltimore City Public Schools
Others
Senior Community No
Tax ID 0309213983 034
Ownership Fee Simple
SqFt Source Estimated
Horse Property N
Special Listing Condition Standard
Read Less Info
Want to know what your home might be worth? Contact us for a FREE valuation!

Our team is ready to help you sell your home for the highest possible price ASAP

Bought with Karen C Clark • Samson Properties



