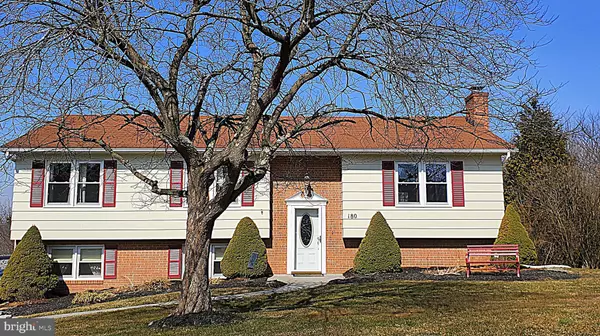For more information regarding the value of a property, please contact us for a free consultation.
Key Details
Sold Price $349,000
Property Type Single Family Home
Sub Type Detached
Listing Status Sold
Purchase Type For Sale
Square Footage 2,211 sqft
Price per Sqft $157
Subdivision Braddock Hills Estates
MLS Listing ID VAFV162612
Sold Date 04/26/21
Style Split Foyer
Bedrooms 4
Full Baths 3
HOA Y/N N
Abv Grd Liv Area 1,337
Originating Board BRIGHT
Year Built 1976
Annual Tax Amount $1,270
Tax Year 2019
Lot Size 1.350 Acres
Acres 1.35
Property Description
MOUNTAIN & PASTURE VIEWS! CUL DE SAC LIVING! NO HOA! Beautiful 1.35 acre lot that gives you the feeling of the country, but the convenience of being in town. Just 4 miles from the hospital, this 4 bedroom 3 full bath split foyer home is the perfect find! Enjoy over 2,200 finished square feet of living space with bright natural light and hardwood floors throughout the main level. FEATURES: Tilt windows for easy cleaning, fireplace in basement has gas logs that will convey (originally wood burning), brick mantel, extra refrigerator conveys, formal dining room, linen closet, coat closet, ample cabinets & counter space, mountain views from primary bedroom. OUTDOOR FEATURES: Fully fenced space perfect for pets, lot is 1.35 acre (boundaries go back into the wooded area), nice deck off kitchen & dining room for fun easy grilling, lower patio off family room (20x11), shed with space for all your outdoor tools & shelving, one car garage(19x11), landscaping, woods is perfect for adventures and exploration! UTILITES: Heat pump has automatic propane back up for when the weather drops to cold temperatures. Conventional septic. Newer hot water heater. Book your tour today, don't miss out on this perfect slice of quiet country living!
Location
State VA
County Frederick
Zoning RA
Rooms
Other Rooms Living Room, Dining Room, Primary Bedroom, Bedroom 2, Bedroom 3, Bedroom 4, Kitchen, Family Room, Foyer, Laundry, Primary Bathroom, Full Bath
Basement Full, Connecting Stairway, Daylight, Full, Garage Access, Heated, Improved, Outside Entrance, Shelving, Space For Rooms, Walkout Level, Windows
Main Level Bedrooms 3
Interior
Interior Features Attic, Breakfast Area, Ceiling Fan(s), Chair Railings, Dining Area, Floor Plan - Traditional, Formal/Separate Dining Room, Kitchen - Eat-In, Kitchen - Table Space, Walk-in Closet(s), Wood Floors
Hot Water Electric
Heating Heat Pump(s)
Cooling Central A/C
Flooring Hardwood, Vinyl
Fireplaces Number 1
Fireplaces Type Gas/Propane, Mantel(s)
Equipment Dishwasher, Disposal, Extra Refrigerator/Freezer, Oven/Range - Electric, Refrigerator, Stove, Water Conditioner - Owned, Water Heater
Fireplace Y
Appliance Dishwasher, Disposal, Extra Refrigerator/Freezer, Oven/Range - Electric, Refrigerator, Stove, Water Conditioner - Owned, Water Heater
Heat Source Electric, Propane - Leased
Laundry Lower Floor, Hookup
Exterior
Exterior Feature Patio(s)
Parking Features Garage - Side Entry, Garage Door Opener
Garage Spaces 5.0
Fence Fully, Rear
Utilities Available Propane
Water Access N
View Garden/Lawn, Mountain, Pasture
Street Surface Paved
Accessibility Other
Porch Patio(s)
Attached Garage 1
Total Parking Spaces 5
Garage Y
Building
Lot Description Backs to Trees, Cul-de-sac, Front Yard, Landscaping, Partly Wooded, Private, Rear Yard
Story 2
Sewer On Site Septic
Water Well
Architectural Style Split Foyer
Level or Stories 2
Additional Building Above Grade, Below Grade
New Construction N
Schools
Elementary Schools Apple Pie Ridge
Middle Schools Frederick County
High Schools James Wood
School District Frederick County Public Schools
Others
Senior Community No
Tax ID 30A 2 28
Ownership Fee Simple
SqFt Source Assessor
Special Listing Condition Standard
Read Less Info
Want to know what your home might be worth? Contact us for a FREE valuation!

Our team is ready to help you sell your home for the highest possible price ASAP

Bought with Richard L Knight • Long & Foster Real Estate, Inc.



