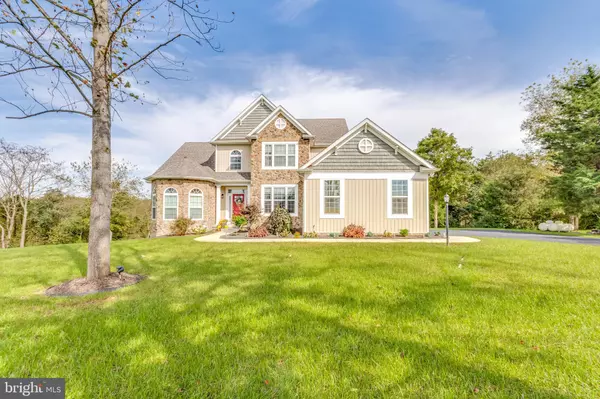For more information regarding the value of a property, please contact us for a free consultation.
Key Details
Sold Price $498,090
Property Type Single Family Home
Sub Type Detached
Listing Status Sold
Purchase Type For Sale
Square Footage 3,215 sqft
Price per Sqft $154
Subdivision None Available
MLS Listing ID WVBE183668
Sold Date 04/08/21
Style Colonial
Bedrooms 5
Full Baths 2
Half Baths 1
HOA Y/N N
Abv Grd Liv Area 2,375
Originating Board BRIGHT
Year Built 2016
Annual Tax Amount $2,759
Tax Year 2020
Lot Size 2.000 Acres
Acres 2.0
Property Description
THIS IS IT- 2 beautiful acres with perfectly pruned hardwoods with panoramic views of the Potomac River and the Maryland coast- NO HOA!!!! 2 small deed restrictions- "No Hogs" & "No Privacy Fences"- Quality Built Custom Home - 5 bedroom/ 2.5 bath Custom! 1st floor Master Suite with turret sitting room- spa like custom bathroom with soaking tub, oversized custom shower, 2 separate vanities- 2 sep walk in closets- Upper level has 2 large bedrooms with spacious closets! Main level stained in place real hardwood floors,2 story great room & foyer- Carpet in bedrooms- Custom hardwood staircase- Formal Dining room with Tray ceiling and extensive moldings- Shaker Kitchen with granite counter tops & large island with bars stool space- eat in bay window- Main level laundry room- Finished walk out lower level with 5th bedroom & full rough in bath ( baths dry wall complete- just needs fixtures!) Custom landscaped with paver walkways and patio- rear deck - 2 car sideload garage- owned propane tank-Tankless propane water heater- Nominal Spray Foam insulation with Erv fan- average electric bill $70-80 per month- cold months never over $200!-SPRING MILLS SCHOOL DISTRICT No Sign on Property-ALL SHOWINGS AFTER 12pm week of 2/14-2/21- due to night shift
Location
State WV
County Berkeley
Zoning 101
Rooms
Basement Connecting Stairway, Walkout Level, Windows, Partially Finished
Main Level Bedrooms 2
Interior
Interior Features Crown Moldings, Family Room Off Kitchen, Primary Bath(s), Breakfast Area, Ceiling Fan(s), Chair Railings, Entry Level Bedroom, Floor Plan - Open, Formal/Separate Dining Room, Kitchen - Eat-In, Kitchen - Island, Pantry, Soaking Tub, Upgraded Countertops, Walk-in Closet(s), Wainscotting, Wood Floors
Hot Water Propane
Heating Heat Pump(s)
Cooling Central A/C
Flooring Hardwood, Ceramic Tile, Carpet
Fireplaces Number 1
Fireplaces Type Gas/Propane, Mantel(s)
Equipment Dishwasher, Disposal, Icemaker, Microwave, Refrigerator, Water Heater - High-Efficiency
Fireplace Y
Window Features Double Pane,ENERGY STAR Qualified,Insulated,Low-E,Screens
Appliance Dishwasher, Disposal, Icemaker, Microwave, Refrigerator, Water Heater - High-Efficiency
Heat Source Electric
Laundry Main Floor
Exterior
Exterior Feature Deck(s)
Parking Features Garage - Side Entry
Garage Spaces 2.0
Utilities Available Cable TV
Water Access N
View Water, River
Roof Type Shingle
Accessibility None
Porch Deck(s)
Attached Garage 2
Total Parking Spaces 2
Garage Y
Building
Story 3
Sewer On Site Septic
Water Well
Architectural Style Colonial
Level or Stories 3
Additional Building Above Grade, Below Grade
Structure Type Cathedral Ceilings,9'+ Ceilings,2 Story Ceilings,Tray Ceilings
New Construction N
Schools
School District Berkeley County Schools
Others
Senior Community No
Tax ID 049017200000000
Ownership Fee Simple
SqFt Source Assessor
Acceptable Financing Cash, Conventional, FHA, USDA, VA
Listing Terms Cash, Conventional, FHA, USDA, VA
Financing Cash,Conventional,FHA,USDA,VA
Special Listing Condition Standard
Read Less Info
Want to know what your home might be worth? Contact us for a FREE valuation!

Our team is ready to help you sell your home for the highest possible price ASAP

Bought with Samantha Young • Young & Associates



