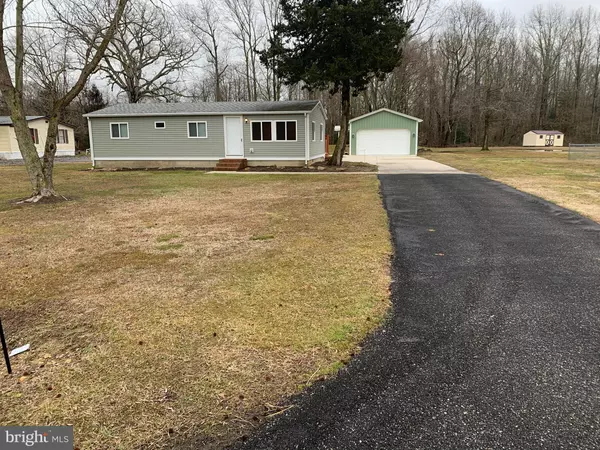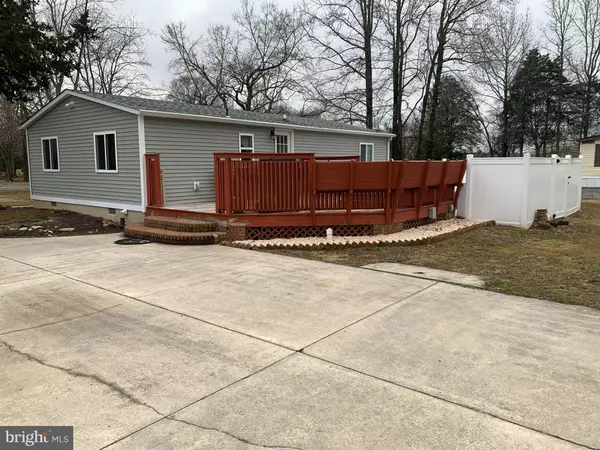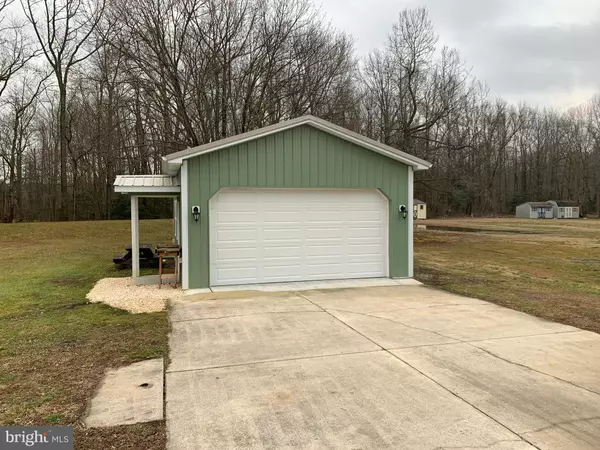For more information regarding the value of a property, please contact us for a free consultation.
Key Details
Sold Price $220,000
Property Type Single Family Home
Sub Type Detached
Listing Status Sold
Purchase Type For Sale
Square Footage 960 sqft
Price per Sqft $229
Subdivision None Available
MLS Listing ID DEKT246564
Sold Date 03/31/21
Style Ranch/Rambler
Bedrooms 3
Full Baths 1
Half Baths 1
HOA Y/N N
Abv Grd Liv Area 960
Originating Board BRIGHT
Year Built 1969
Annual Tax Amount $595
Tax Year 2020
Lot Size 0.644 Acres
Acres 0.64
Lot Dimensions 100.00 x 280.73
Property Description
This wonderful, charming, 3 bedroom ranch home is located on a level lot, on a very quiet street. This represents the best of country living. Home also features a huge 19' x 19' deck off of the kitchen with built-in seating. The ceiling in the great room and kitchen has been raised to provide a more modern feel and open space. Stainless steel appliances in kitchen! The detached workshop/garage is the other factor that makes this property so special. (20x24x10). Perfect for contractor-mechanic. Class H &F inspection have been completed. *Estate Sale *Professional Photos coming soon
Location
State DE
County Kent
Area Capital (30802)
Zoning AR
Rooms
Other Rooms Living Room, Primary Bedroom, Kitchen, Other, Bathroom 2, Bathroom 3
Main Level Bedrooms 3
Interior
Hot Water Electric
Heating Energy Star Heating System
Cooling Central A/C
Equipment Energy Efficient Appliances, Oven - Self Cleaning, Stainless Steel Appliances, Dishwasher, Dryer, Washer, Water Heater
Furnishings No
Fireplace N
Appliance Energy Efficient Appliances, Oven - Self Cleaning, Stainless Steel Appliances, Dishwasher, Dryer, Washer, Water Heater
Heat Source Electric
Laundry Main Floor
Exterior
Exterior Feature Deck(s)
Parking Features Garage - Side Entry
Garage Spaces 8.0
Amenities Available None
Water Access N
View Trees/Woods
Roof Type Shingle
Accessibility None
Porch Deck(s)
Total Parking Spaces 8
Garage Y
Building
Story 1
Sewer Mound System
Water Well
Architectural Style Ranch/Rambler
Level or Stories 1
Additional Building Above Grade, Below Grade
Structure Type 9'+ Ceilings
New Construction N
Schools
Elementary Schools William Henry
Middle Schools Central
High Schools Dover H.S.
School District Capital
Others
HOA Fee Include None
Senior Community No
Tax ID WD-00-08100-01-2800-000
Ownership Fee Simple
SqFt Source Assessor
Security Features Non-Monitored
Acceptable Financing Cash, Conventional, USDA, VA, FHA
Horse Property N
Listing Terms Cash, Conventional, USDA, VA, FHA
Financing Cash,Conventional,USDA,VA,FHA
Special Listing Condition Standard
Read Less Info
Want to know what your home might be worth? Contact us for a FREE valuation!

Our team is ready to help you sell your home for the highest possible price ASAP

Bought with Daniel Stein • RE/MAX Premier Properties



