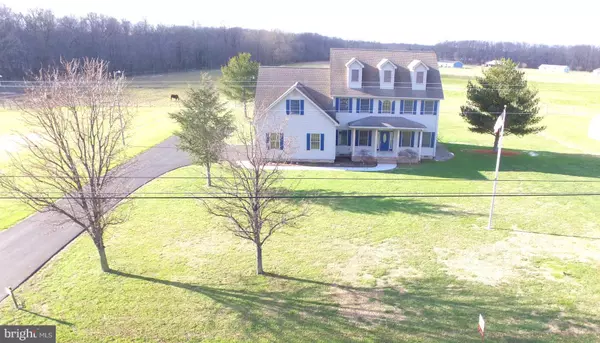For more information regarding the value of a property, please contact us for a free consultation.
Key Details
Sold Price $420,000
Property Type Single Family Home
Sub Type Detached
Listing Status Sold
Purchase Type For Sale
Square Footage 3,059 sqft
Price per Sqft $137
Subdivision None Available
MLS Listing ID DEKT245348
Sold Date 03/12/21
Style Contemporary
Bedrooms 4
Full Baths 2
Half Baths 1
HOA Y/N N
Abv Grd Liv Area 3,059
Originating Board BRIGHT
Year Built 2004
Annual Tax Amount $2,136
Tax Year 2020
Lot Size 1.000 Acres
Acres 1.0
Property Description
If you are looking for peace of mind and serenity in the countryside, then you have found your new home with this beautiful 2-story contemporary home set on a large piece of property. This home is completely move-in ready! The stunning custom built home features 4 bedrooms, 2.5 bathrooms on 1 acre with a private in-ground pool. This home features a welcoming open floor plan and plenty of natural light. The kitchen has a large island and plenty of custom built cabinets and loads of counter space available. There is a separate formal dining room, perfect for large family gatherings. The kitchen also opens up to a spacious family room with a fireplace. There are french doors off the kitchen providing access to a custom deck overlooking the in-ground pool. The spacious yard provides ample room for outdoor gatherings and family activities. While relaxing on your deck or patio-side at the pool, you will enjoy the scenic view of a pasture in the background. The second floor features a spacious owners suite with private bath including a jacuzzi tub, shower, double sink and closet. There are 3 other large bedrooms. A huge bonus room features a sitting area with an oversized closet. The home exterior is just as well appointed as the interior, including custom vinyl siding and architectural shingles. The extra-wide blacktop driveway allows for plenty of parking for all of your extra guests. The interior was repainted in December 2020, providing a fresh touch to the already immaculately maintained home. Schedule your visit today, you don't want to miss out on this beautiful home.
Location
State DE
County Kent
Area Capital (30802)
Zoning AR
Rooms
Main Level Bedrooms 4
Interior
Interior Features Built-Ins, Kitchen - Table Space, Ceiling Fan(s), Dining Area, Floor Plan - Open, Water Treat System, Walk-in Closet(s), Wood Floors, Kitchen - Island, Pantry, Recessed Lighting, Carpet, Family Room Off Kitchen, Formal/Separate Dining Room, Intercom, Store/Office
Hot Water Propane
Heating Central, Forced Air, Hot Water
Cooling Central A/C, Multi Units
Flooring Carpet, Hardwood
Fireplaces Number 1
Fireplaces Type Fireplace - Glass Doors, Mantel(s), Marble
Equipment Built-In Microwave, Cooktop, Dishwasher, Dryer, Refrigerator, Stove, Washer, Water Conditioner - Owned
Furnishings No
Fireplace Y
Window Features Energy Efficient
Appliance Built-In Microwave, Cooktop, Dishwasher, Dryer, Refrigerator, Stove, Washer, Water Conditioner - Owned
Heat Source Propane - Owned
Laundry Upper Floor
Exterior
Exterior Feature Deck(s)
Parking Features Garage Door Opener, Garage - Side Entry
Garage Spaces 7.0
Fence Other
Pool In Ground, Fenced
Utilities Available Electric Available, Propane, Cable TV Available, Phone Available
Water Access N
View Pasture
Roof Type Architectural Shingle
Accessibility None
Porch Deck(s)
Attached Garage 2
Total Parking Spaces 7
Garage Y
Building
Story 2
Foundation Crawl Space
Sewer Septic Exists
Water Well, Conditioner
Architectural Style Contemporary
Level or Stories 2
Additional Building Above Grade
New Construction N
Schools
Elementary Schools Hartly
Middle Schools Dover
High Schools Dover H.S.
School District Capital
Others
Pets Allowed N
Senior Community No
Tax ID NO TAX RECORD
Ownership Fee Simple
SqFt Source Estimated
Security Features Intercom
Acceptable Financing FHA, VA, Cash, USDA, Conventional
Listing Terms FHA, VA, Cash, USDA, Conventional
Financing FHA,VA,Cash,USDA,Conventional
Special Listing Condition Standard
Read Less Info
Want to know what your home might be worth? Contact us for a FREE valuation!

Our team is ready to help you sell your home for the highest possible price ASAP

Bought with Deborah M Cadwallader • RE/MAX Horizons



