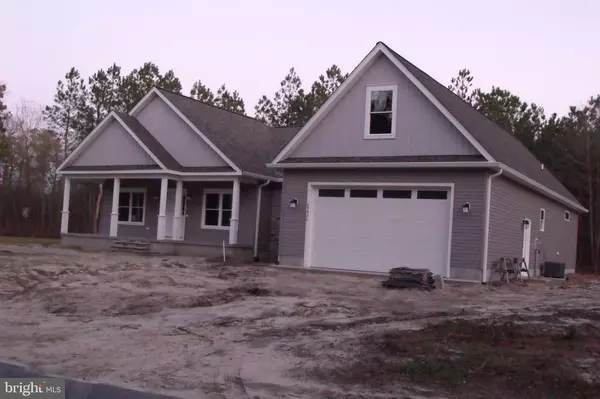For more information regarding the value of a property, please contact us for a free consultation.
Key Details
Sold Price $390,000
Property Type Single Family Home
Sub Type Detached
Listing Status Sold
Purchase Type For Sale
Square Footage 2,010 sqft
Price per Sqft $194
Subdivision Burton Acres
MLS Listing ID DESU174904
Sold Date 03/05/21
Style Ranch/Rambler
Bedrooms 3
Full Baths 2
HOA Y/N Y
Abv Grd Liv Area 2,010
Originating Board BRIGHT
Year Built 2021
Tax Year 2020
Lot Size 0.390 Acres
Acres 0.39
Property Description
New Construction nearing completion. Beautiful 3 Bedroom 2 bath open concept home in Burton Acres. Large rear screened porch off the main living area. Main living area has vaulted ceiling, and recessed lighting and vinyl plank flooring. Flex room with pocket doors for office, dinning, etc. Kitchen has large pantry, solid wood cabinets with soft close doors, drawers, and pull out shelving, Granite countertops are found in the kitchen and bathrooms. Master bedroom with large walk-in closet. Master bath has tiled shower, separate water closet, double bowl sinks and large linen closet. All bathrooms and bedrooms have sound barrier insulated walls for noise reduction. Laundry room includes a laundry sink and work area. Permanent stairs to storage/future room over garage and master bedroom. Garage is insulated and drywalled. Bedrooms and back porch are wired for ceiling fans and TV's with ethernet wiring . Back porch is prewired for ethernet and cable TV. The community area boarders the Indian river allowing for canoeing, kayaking and fishing in the Indian river and Indian river bay.
Location
State DE
County Sussex
Area Dagsboro Hundred (31005)
Zoning RS
Rooms
Other Rooms Bonus Room
Main Level Bedrooms 3
Interior
Interior Features Attic, Carpet, Ceiling Fan(s), Crown Moldings, Dining Area, Entry Level Bedroom, Floor Plan - Open, Kitchen - Island, Recessed Lighting, Stall Shower, Upgraded Countertops, Walk-in Closet(s)
Hot Water Electric
Heating Heat Pump - Electric BackUp
Cooling Heat Pump(s)
Equipment Built-In Microwave, Dishwasher, Oven/Range - Electric, Refrigerator, Water Heater
Fireplace N
Window Features Double Hung,Double Pane,Energy Efficient,Screens,Transom
Appliance Built-In Microwave, Dishwasher, Oven/Range - Electric, Refrigerator, Water Heater
Heat Source Electric
Laundry Main Floor
Exterior
Parking Features Garage - Front Entry, Garage Door Opener
Garage Spaces 2.0
Utilities Available Cable TV Available, Electric Available
Water Access Y
Water Access Desc Canoe/Kayak,Fishing Allowed,Private Access
View River, Trees/Woods
Roof Type Architectural Shingle
Street Surface Black Top
Accessibility 2+ Access Exits, 36\"+ wide Halls, Doors - Lever Handle(s)
Road Frontage Private
Attached Garage 2
Total Parking Spaces 2
Garage Y
Building
Story 1
Foundation Block, Crawl Space
Sewer Capping Fill, Pressure Dose
Water Well
Architectural Style Ranch/Rambler
Level or Stories 1
Additional Building Above Grade
Structure Type 9'+ Ceilings,Dry Wall,Vaulted Ceilings
New Construction Y
Schools
High Schools Indian River
School District Indian River
Others
Senior Community No
Tax ID NO TAX RECORD233-5.00-24.22
Ownership Fee Simple
SqFt Source Estimated
Security Features Fire Detection System,Carbon Monoxide Detector(s)
Acceptable Financing Cash, Conventional
Horse Property N
Listing Terms Cash, Conventional
Financing Cash,Conventional
Special Listing Condition Standard
Read Less Info
Want to know what your home might be worth? Contact us for a FREE valuation!

Our team is ready to help you sell your home for the highest possible price ASAP

Bought with Jennifer Jones • Keller Williams Realty



