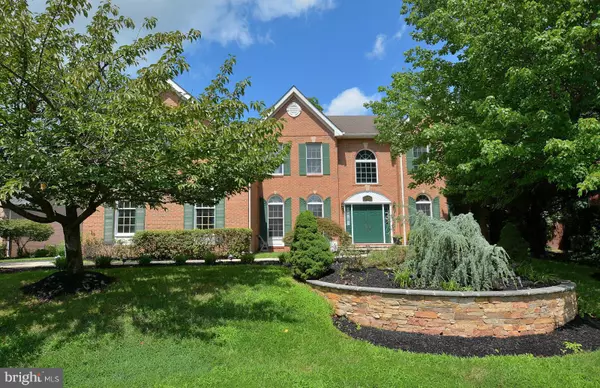For more information regarding the value of a property, please contact us for a free consultation.
Key Details
Sold Price $1,120,000
Property Type Single Family Home
Sub Type Detached
Listing Status Sold
Purchase Type For Sale
Square Footage 4,027 sqft
Price per Sqft $278
Subdivision Fair Oaks Hunt
MLS Listing ID VAFX1145870
Sold Date 11/05/20
Style Colonial
Bedrooms 4
Full Baths 4
Half Baths 1
HOA Fees $115/qua
HOA Y/N Y
Abv Grd Liv Area 4,027
Originating Board BRIGHT
Year Built 1996
Annual Tax Amount $10,124
Tax Year 2020
Lot Size 0.413 Acres
Acres 0.41
Property Description
CONTRACT FELL OUT AT NO FAULT OF THE SELLER! This beauty has just been completed with a GORGEOUS renovation! Appliances on back order and will be install early September which included wall ovens and a new cook top! The perfect home for family living in a great neighborhood with a beautiful backyard! Unbelievable walk-in closet in the master bedroom along with a stunning master bath!
Location
State VA
County Fairfax
Zoning 121
Rooms
Other Rooms Living Room, Dining Room, Primary Bedroom, Bedroom 2, Bedroom 3, Kitchen, Family Room, Bedroom 1, Laundry
Basement Full
Interior
Interior Features Built-Ins, Ceiling Fan(s), Chair Railings, Combination Dining/Living, Combination Kitchen/Dining, Combination Kitchen/Living, Crown Moldings, Dining Area, Family Room Off Kitchen, Floor Plan - Open, Kitchen - Gourmet, Walk-in Closet(s)
Hot Water Natural Gas
Heating Forced Air, Heat Pump(s)
Cooling Central A/C
Fireplaces Number 1
Fireplaces Type Stone
Equipment Built-In Range, Built-In Microwave, Cooktop, Cooktop - Down Draft, Disposal, Oven - Double, Oven - Wall, Refrigerator, Six Burner Stove, Stainless Steel Appliances, Washer, Dryer
Fireplace Y
Appliance Built-In Range, Built-In Microwave, Cooktop, Cooktop - Down Draft, Disposal, Oven - Double, Oven - Wall, Refrigerator, Six Burner Stove, Stainless Steel Appliances, Washer, Dryer
Heat Source Electric, Natural Gas
Exterior
Parking Features Garage - Side Entry
Garage Spaces 3.0
Water Access N
Roof Type Asphalt
Accessibility None
Attached Garage 3
Total Parking Spaces 3
Garage Y
Building
Lot Description Backs to Trees, Cleared, Cul-de-sac, Rear Yard
Story 3
Sewer Public Sewer
Water Public
Architectural Style Colonial
Level or Stories 3
Additional Building Above Grade, Below Grade
New Construction N
Schools
Elementary Schools Navy
Middle Schools Franklin
High Schools Oakton
School District Fairfax County Public Schools
Others
Senior Community No
Tax ID 0452 13 0040
Ownership Fee Simple
SqFt Source Assessor
Special Listing Condition Standard
Read Less Info
Want to know what your home might be worth? Contact us for a FREE valuation!

Our team is ready to help you sell your home for the highest possible price ASAP

Bought with Justin Wang • Realty Aspire



