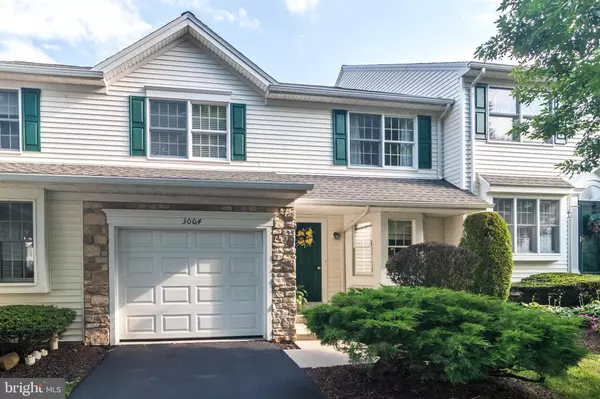For more information regarding the value of a property, please contact us for a free consultation.
Key Details
Sold Price $255,000
Property Type Townhouse
Sub Type Interior Row/Townhouse
Listing Status Sold
Purchase Type For Sale
Square Footage 1,812 sqft
Price per Sqft $140
Subdivision Hope Ridge
MLS Listing ID PANH106680
Sold Date 10/30/20
Style Colonial
Bedrooms 3
Full Baths 2
Half Baths 1
HOA Fees $215/mo
HOA Y/N Y
Abv Grd Liv Area 1,812
Originating Board BRIGHT
Year Built 1999
Annual Tax Amount $5,351
Tax Year 2019
Lot Size 2,800 Sqft
Acres 0.06
Lot Dimensions 0.00 x 0.00
Property Description
Move-in ready !! Impeccably maintained townhome with private backyard backing to trees. Enter into an open floor plan with newer life-proof flooring through out living room and dining room. Large kitchen with bright cherry cabinetry, large island with seating, pantry , garden view area which would could serve as a breakast area, and sky light. Sliding glass doors lead to a deck with retractable awning for those sun lit days. Pretty landscaping opens to a yard that backs to trees. 2 story family room with abundant windows and fireplace open to kitchen. Hardwood flooring in kitchen and family room. First floor laundry room with built ins that lead to garage and a powder room complete the downstairs. Open second floor hallway leads to master suite with vaulted ceiling and walk in closet space. Master bath freshly painted. Other 2 bedrooms nicely sized. Hall bath completes the upstairs. Very large basement ready for your finishing if desired. Roof replaced 1 yr ago by association. Heating unit replaced in 2016. New air conditioning system being installed. garage door replaced one year ago.
Location
State PA
County Northampton
Area Bethlehem Twp (12405)
Zoning MDR
Rooms
Other Rooms Living Room, Dining Room, Kitchen, Family Room, Basement, Breakfast Room, Laundry, Half Bath
Basement Full
Interior
Interior Features Floor Plan - Open, Kitchen - Eat-In, Kitchen - Island, Pantry, Skylight(s), Stall Shower, Walk-in Closet(s), Wood Floors
Hot Water Electric
Heating Forced Air
Cooling Central A/C
Flooring Carpet, Ceramic Tile, Hardwood
Fireplaces Number 1
Fireplace Y
Window Features Bay/Bow
Heat Source Natural Gas
Exterior
Exterior Feature Deck(s)
Parking Features Garage - Front Entry
Garage Spaces 1.0
Utilities Available Natural Gas Available
Water Access N
View Garden/Lawn, Trees/Woods
Accessibility None
Porch Deck(s)
Attached Garage 1
Total Parking Spaces 1
Garage Y
Building
Story 2
Sewer Public Sewer
Water Public
Architectural Style Colonial
Level or Stories 2
Additional Building Above Grade, Below Grade
New Construction N
Schools
School District Bethlehem Area
Others
Pets Allowed Y
HOA Fee Include Common Area Maintenance,Ext Bldg Maint,Lawn Maintenance,Snow Removal,Trash,Other
Senior Community No
Tax ID M8SW2-32-5-0205
Ownership Fee Simple
SqFt Source Assessor
Acceptable Financing Cash, Conventional, FHA, VA
Listing Terms Cash, Conventional, FHA, VA
Financing Cash,Conventional,FHA,VA
Special Listing Condition Standard
Pets Allowed No Pet Restrictions
Read Less Info
Want to know what your home might be worth? Contact us for a FREE valuation!

Our team is ready to help you sell your home for the highest possible price ASAP

Bought with Juan Romero • Century 21 Gold



