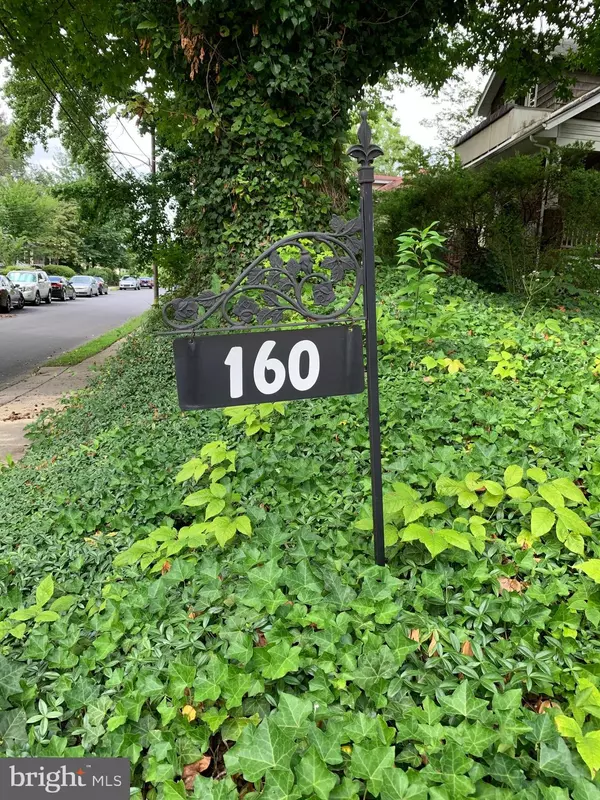For more information regarding the value of a property, please contact us for a free consultation.
Key Details
Sold Price $241,000
Property Type Single Family Home
Sub Type Detached
Listing Status Sold
Purchase Type For Sale
Square Footage 1,980 sqft
Price per Sqft $121
Subdivision None Available
MLS Listing ID PADE523640
Sold Date 10/16/20
Style Split Level
Bedrooms 3
Full Baths 1
Half Baths 1
HOA Y/N N
Abv Grd Liv Area 1,980
Originating Board BRIGHT
Year Built 1945
Annual Tax Amount $3,313
Tax Year 2019
Lot Size 8,233 Sqft
Acres 0.19
Lot Dimensions 55.00 x 150.00
Property Description
Enjoy easy living in this beautifully maintained 3 bedroom 1.5 bath split level home in sought after Springfield school district! The main level features a spacious living room with an over-sized bay window and hardwood flooring. Arched openings add architectural detail into the eat-in kitchen and dining room. Sliders from the dining room lead to the inviting three season room that overlooks the back yard. From the kitchen, there are steps to the family room with wood burning stove, powder room and convenient garage access. Upstairs are three good sized bedrooms, hall bath and spacious linen closet! The laundry is situated in the basement where you'll find more than ample storage! Enjoy the beauty and privacy of the fenced-in backyard with two large storage sheds tucked away in back! Hardwood floors throughout, fresh paint in tasteful "island" colors, plus energy efficient splits in the living room and bedrooms. Walking distance to Morton Train Station, convenient to Philadelphia, airport, shopping, dining and more! Taxes under $3,400! Schedule your showing today! Note: Covid-19 forms to be completed by all entering this home. Masks required!
Location
State PA
County Delaware
Area Morton Boro (10429)
Zoning RESIDENTIAL
Rooms
Other Rooms Living Room, Dining Room, Kitchen, Family Room, Bedroom 1, Sun/Florida Room, Bathroom 2, Bathroom 3
Basement Full
Interior
Interior Features Ceiling Fan(s), Family Room Off Kitchen, Formal/Separate Dining Room, Kitchen - Eat-In, Kitchen - Table Space, Wood Stove, Wood Floors
Hot Water Natural Gas
Heating Forced Air
Cooling Central A/C
Fireplaces Number 1
Equipment Built-In Microwave, Dryer, Exhaust Fan, Microwave, Oven/Range - Electric, Refrigerator, Washer, Water Heater
Window Features Bay/Bow,Double Hung,Screens
Appliance Built-In Microwave, Dryer, Exhaust Fan, Microwave, Oven/Range - Electric, Refrigerator, Washer, Water Heater
Heat Source Oil
Exterior
Parking Features Garage - Front Entry
Garage Spaces 1.0
Water Access N
Accessibility None
Attached Garage 1
Total Parking Spaces 1
Garage Y
Building
Story 3
Sewer Public Sewer
Water Public
Architectural Style Split Level
Level or Stories 3
Additional Building Above Grade, Below Grade
New Construction N
Schools
School District Springfield
Others
Senior Community No
Tax ID 29-00-00084-01
Ownership Fee Simple
SqFt Source Assessor
Special Listing Condition Standard
Read Less Info
Want to know what your home might be worth? Contact us for a FREE valuation!

Our team is ready to help you sell your home for the highest possible price ASAP

Bought with Stephen Paul Stout • Keller Williams Real Estate - Media



