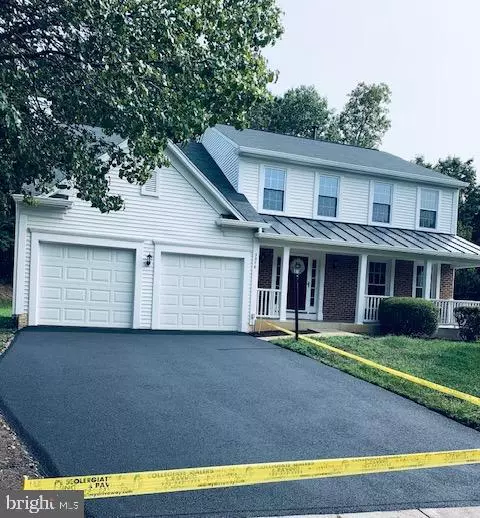For more information regarding the value of a property, please contact us for a free consultation.
Key Details
Sold Price $510,000
Property Type Single Family Home
Sub Type Detached
Listing Status Sold
Purchase Type For Sale
Square Footage 3,254 sqft
Price per Sqft $156
Subdivision Beau Ridge Estates
MLS Listing ID VAPW502700
Sold Date 10/02/20
Style Colonial
Bedrooms 4
Full Baths 3
Half Baths 1
HOA Fees $42/mo
HOA Y/N Y
Abv Grd Liv Area 2,456
Originating Board BRIGHT
Year Built 1992
Annual Tax Amount $5,289
Tax Year 2020
Lot Size 0.292 Acres
Acres 0.29
Property Description
Welcome to 3376 Labourn Drive. What an opportunity to own this beautiful single-family home almost 3300 SQF is in a very desired neighborhood in Woodbridge. Almost complete entire home updated for the new family to move in. All 4 baths completely update with today features brand new carpet, freshly painted throughout the house, brand new driveway, and the front porch was replaced with low maintenance vinyl material, all windows on the main floor were replaced 4 years ago, brand new 3 windows and skylight replaced on the upper level, 1-year-old roof, 4-year-old appliances, 4-year old hot water tank, and HVAC. The private large deck and oasis backyard is great for party and perfect space for social distancing. Master bedroom with 2 large walk-in closets. All the bedrooms are unexceptional large in size. The den/office/bedroom/ playroom is in the basement plus recreation or man cave in the lower level. It is conveniently located between Quantico, Fort Belvoir, and DC. Minutes from Wegmans in beautiful Stone Bridge shopping Center and Potomac Mills. The brand new driveway is scheduled for September 22nd to be completed. This is a bargain for this much works put into it. Please see the link for virtual tour: https://my.matterport.com/show/?m=N1GcjyyDosn.
Location
State VA
County Prince William
Zoning R4
Rooms
Other Rooms Living Room, Dining Room, Primary Bedroom, Bedroom 2, Bedroom 4, Kitchen, Family Room, Great Room, Laundry, Bathroom 2, Bathroom 3, Bonus Room, Primary Bathroom
Basement Other
Interior
Interior Features Recessed Lighting, Kitchen - Island, Skylight(s), Soaking Tub, Walk-in Closet(s)
Hot Water Natural Gas
Cooling Ceiling Fan(s), Central A/C
Flooring Carpet, Ceramic Tile
Fireplaces Number 1
Fireplaces Type Wood
Equipment Dishwasher, Disposal, Exhaust Fan, Oven/Range - Electric, Refrigerator, Stove, Water Heater
Fireplace Y
Window Features Replacement,Skylights,Vinyl Clad
Appliance Dishwasher, Disposal, Exhaust Fan, Oven/Range - Electric, Refrigerator, Stove, Water Heater
Heat Source Natural Gas
Laundry Main Floor
Exterior
Parking Features Garage - Front Entry, Garage Door Opener
Garage Spaces 6.0
Utilities Available Cable TV, Cable TV Available, Electric Available, Multiple Phone Lines, Natural Gas Available, Phone Available, Water Available
Amenities Available Pool - Outdoor, Jog/Walk Path
Water Access N
Roof Type Shingle
Accessibility Doors - Swing In, Level Entry - Main
Attached Garage 2
Total Parking Spaces 6
Garage Y
Building
Story 3
Foundation Brick/Mortar
Sewer Public Septic, Public Sewer
Water Public
Architectural Style Colonial
Level or Stories 3
Additional Building Above Grade, Below Grade
Structure Type Dry Wall
New Construction N
Schools
School District Prince William County Public Schools
Others
Pets Allowed N
Senior Community No
Tax ID 8290-27-1175
Ownership Fee Simple
SqFt Source Assessor
Horse Property N
Special Listing Condition Standard
Read Less Info
Want to know what your home might be worth? Contact us for a FREE valuation!

Our team is ready to help you sell your home for the highest possible price ASAP

Bought with Natalie Perdue • Long & Foster Real Estate, Inc.



