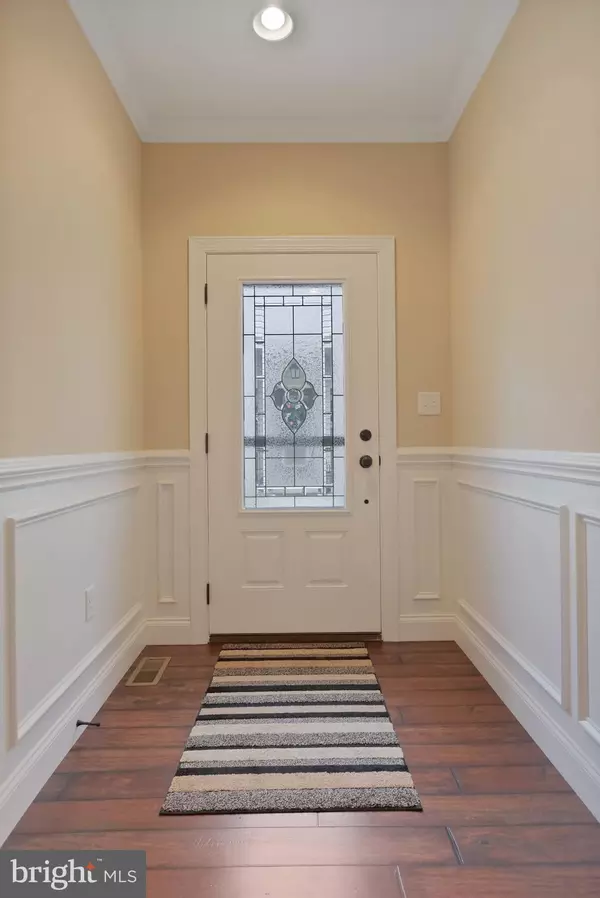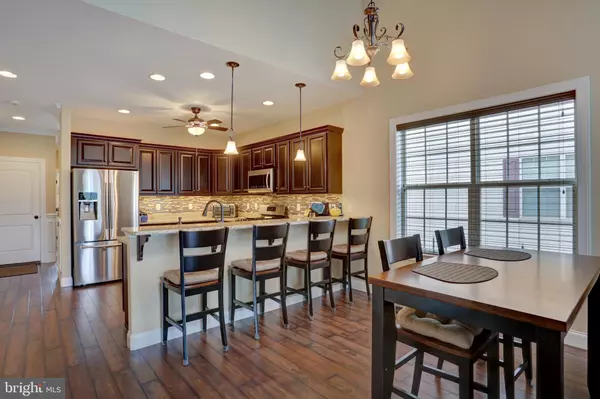For more information regarding the value of a property, please contact us for a free consultation.
Key Details
Sold Price $300,000
Property Type Single Family Home
Listing Status Sold
Purchase Type For Sale
Square Footage 3,633 sqft
Price per Sqft $82
Subdivision Village At North Ridge
MLS Listing ID PACB116852
Sold Date 09/10/20
Style Traditional
Bedrooms 3
Full Baths 3
HOA Fees $125/mo
HOA Y/N Y
Abv Grd Liv Area 2,533
Originating Board BRIGHT
Year Built 2014
Annual Tax Amount $5,335
Tax Year 2020
Lot Size 4,356 Sqft
Acres 0.1
Property Description
Welcome home to this impeccable first floor master in The Village at North Ridge. Built in 2014, the owners put exorbitant thought, design and upgrades into this one! Home features a traditional open floor plan with roughly 3600 square feet of finished space, gas heat and central air. Gourmet style kitchen upgraded with granite counter tops, recessed lighting, tile backslpash, stainless steel appliances and vinyl planked hardwood floors. Spacious vaulted living room with stone facade gas fireplace, hardwood floors and skylights with remote blinds. Generous first floor master bedroom with en suite bath and nearby laundry area. Master bath is well upgraded with 18 inch tile flooring, dual bowl vanity, tile encased shower, his and her s walk in closets and linen closet. Second bedroom on the first floor is currently used as an office/study area and is adjacent to a full hallway bathroom also with hardwood floors. Loft area upstairs overlooks lower level living area. Spacious third bedroom on the 2nd floor with full bathroom, perfect for any guests that may join you! Unfinished attic area for storage on 2nd floor as well. Well thought out finished basement at walk out level to patio area with several different usable areas totaling roughly 1100 SQFT and utility room with workshop area. Enjoy the gorgeous mountain views from your composite deck with white vinyl railing backing to community open space. Other home features include full house generator, home surge protector, security system and whole house humidifier. This is truly a show piece style home! Community features street lights and sidewalks, great for taking the puppy on a stroll. Reasonably priced HOA handles all outside maintenance including: lawn mowing/fertilizing, landscape area mulching and all snow removal. Schedule a showing today to make this home yours!
Location
State PA
County Cumberland
Area North Middleton Twp (14429)
Zoning 101 RESIDENTIAL / FAMILY
Direction South
Rooms
Other Rooms Living Room, Primary Bedroom, Bedroom 2, Bedroom 3, Kitchen, Basement, Foyer, Laundry, Loft, Utility Room, Attic, Primary Bathroom, Full Bath
Basement Daylight, Full, Sump Pump, Walkout Level, Windows
Main Level Bedrooms 2
Interior
Interior Features Attic, Bar, Carpet, Ceiling Fan(s), Chair Railings, Combination Dining/Living, Crown Moldings, Entry Level Bedroom, Floor Plan - Open, Kitchen - Gourmet, Primary Bath(s), Recessed Lighting, Skylight(s), Upgraded Countertops, Wood Floors
Hot Water Natural Gas
Heating Forced Air
Cooling Central A/C
Flooring Carpet, Vinyl, Wood
Fireplaces Number 1
Fireplaces Type Stone, Gas/Propane, Mantel(s)
Equipment Built-In Microwave, Dishwasher, Dryer, Oven/Range - Gas, Refrigerator, Stainless Steel Appliances, Washer, Water Heater
Fireplace Y
Window Features Double Pane,Vinyl Clad,ENERGY STAR Qualified
Appliance Built-In Microwave, Dishwasher, Dryer, Oven/Range - Gas, Refrigerator, Stainless Steel Appliances, Washer, Water Heater
Heat Source Natural Gas
Laundry Main Floor
Exterior
Exterior Feature Deck(s), Patio(s), Porch(es)
Parking Features Garage - Front Entry
Garage Spaces 2.0
Utilities Available Cable TV Available, Electric Available, Natural Gas Available, Phone Available, Phone Connected, Sewer Available, Under Ground, Water Available
Water Access N
View Mountain
Roof Type Shingle
Street Surface Paved
Accessibility None
Porch Deck(s), Patio(s), Porch(es)
Road Frontage Boro/Township
Attached Garage 2
Total Parking Spaces 2
Garage Y
Building
Lot Description Backs - Open Common Area, Front Yard, Landscaping, Rear Yard, SideYard(s)
Story 2
Foundation Concrete Perimeter
Sewer Public Sewer
Water Public
Architectural Style Traditional
Level or Stories 2
Additional Building Above Grade, Below Grade
Structure Type Dry Wall,9'+ Ceilings,Vaulted Ceilings
New Construction N
Schools
High Schools Carlisle Area
School District Carlisle Area
Others
HOA Fee Include Lawn Maintenance,Snow Removal,Common Area Maintenance
Senior Community No
Tax ID 29-06-0019-242
Ownership Fee Simple
SqFt Source Assessor
Security Features Carbon Monoxide Detector(s),Security System,Smoke Detector
Acceptable Financing Cash, Conventional, FHA, USDA, VA
Listing Terms Cash, Conventional, FHA, USDA, VA
Financing Cash,Conventional,FHA,USDA,VA
Special Listing Condition Standard
Read Less Info
Want to know what your home might be worth? Contact us for a FREE valuation!

Our team is ready to help you sell your home for the highest possible price ASAP

Bought with Jennifer Krammes • Long & Foster Real Estate, Inc.



