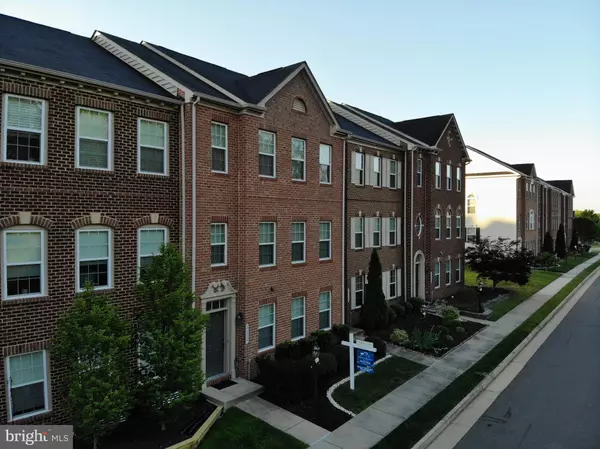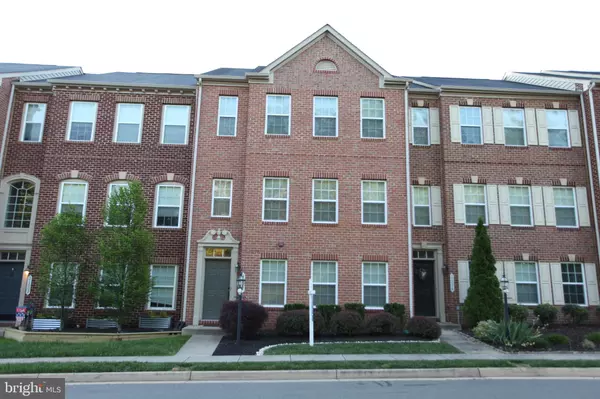For more information regarding the value of a property, please contact us for a free consultation.
Key Details
Sold Price $490,000
Property Type Townhouse
Sub Type Interior Row/Townhouse
Listing Status Sold
Purchase Type For Sale
Square Footage 2,805 sqft
Price per Sqft $174
Subdivision Courtland Rural Village
MLS Listing ID VALO411536
Sold Date 08/04/20
Style Other
Bedrooms 3
Full Baths 2
Half Baths 2
HOA Fees $101/mo
HOA Y/N Y
Abv Grd Liv Area 2,805
Originating Board BRIGHT
Year Built 2010
Annual Tax Amount $4,603
Tax Year 2020
Lot Size 2,614 Sqft
Acres 0.06
Property Description
A COZY TOWNHOME THAT CAN BE YOURS!!! This Beautiful bricked front view Townhome property located in the very nice tranquil community, Courtland Rural Village with swimming pool situated within 8mile radius of a Banshee Reeks Nature Preserve, Pottery, Winery, Premium Outlets and shops and a lot more. A very well maintained 3 level Townhome(NV Homes, Carnegie) offers from the *Basement /LL Rec Rm with Built in Bookcase with Hardwood floors and 1/2 bath and has an access to front entrance and rear door to the garage. *Main Level has a 9ft ceilings with Wide Plank Hardwood floors and an Open Living and Dining area. Enjoy hosting a party with this Gourmet Kitchen with ceramic tiles flooring with center island, double wall ovens and a cooktop as this is open to a Great family room and will walkout to a HUGE 24x18 Deck thats great for entertaining with the view of mature trees for privacy. *Upper Level offers 3 bedrooms with Vaulted Ceilings at the Master's bedroom with spacious Walk in Closet. Master's Bathroom has a separate 2 person Soaking Tub and another full bath in the upper level for the other 2 bedrooms with New carpet installed at every bedrooms and the hallway. ***Custom Moulding throughout and Tiles on the foyer, kitchen and baths. *From the rear is where the 2 car garage and an extended driveway that can fit 4 cars + 2 car garage and that huge deck from the main level.
Location
State VA
County Loudoun
Zoning 03
Direction West
Rooms
Basement Front Entrance, Full, Fully Finished, Garage Access, Heated, Walkout Level, Daylight, Full
Interior
Interior Features Carpet, Ceiling Fan(s), Dining Area, Formal/Separate Dining Room, Kitchen - Gourmet, Kitchen - Island, Primary Bath(s), Recessed Lighting, Bathroom - Soaking Tub, Walk-in Closet(s), Upgraded Countertops, Window Treatments, Wood Floors
Heating Heat Pump(s)
Cooling Central A/C
Flooring Hardwood, Carpet, Ceramic Tile
Equipment Cooktop, Dishwasher, Disposal, Dryer, Microwave, Oven - Double, Refrigerator, Washer
Fireplace N
Appliance Cooktop, Dishwasher, Disposal, Dryer, Microwave, Oven - Double, Refrigerator, Washer
Heat Source Electric
Laundry Upper Floor
Exterior
Parking Features Garage - Rear Entry, Oversized
Garage Spaces 6.0
Amenities Available Swimming Pool
Water Access N
Roof Type Asphalt
Accessibility Level Entry - Main
Total Parking Spaces 6
Garage N
Building
Story 3
Sewer Public Sewer
Water Public
Architectural Style Other
Level or Stories 3
Additional Building Above Grade, Below Grade
Structure Type 2 Story Ceilings,9'+ Ceilings,Vaulted Ceilings
New Construction N
Schools
Elementary Schools Sycolin Creek
Middle Schools J. L. Simpson
High Schools Loudoun County
School District Loudoun County Public Schools
Others
HOA Fee Include Pool(s),Common Area Maintenance,Snow Removal,Trash
Senior Community No
Tax ID 317394282000
Ownership Fee Simple
SqFt Source Assessor
Acceptable Financing Conventional, FHA, VA
Listing Terms Conventional, FHA, VA
Financing Conventional,FHA,VA
Special Listing Condition Standard
Read Less Info
Want to know what your home might be worth? Contact us for a FREE valuation!

Our team is ready to help you sell your home for the highest possible price ASAP

Bought with Hannah Won • Pearson Smith Realty, LLC



