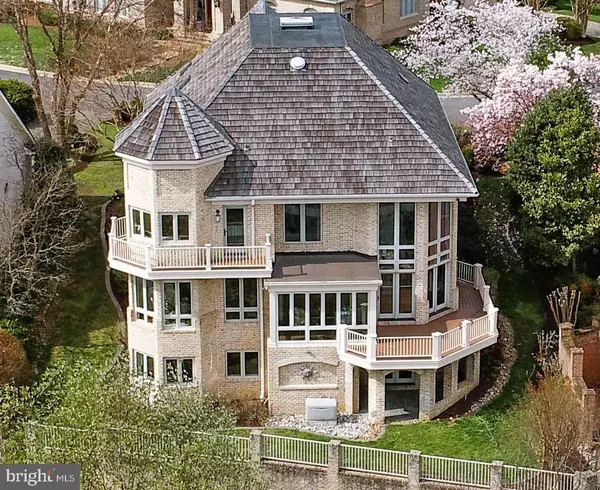For more information regarding the value of a property, please contact us for a free consultation.
Key Details
Sold Price $1,349,000
Property Type Condo
Sub Type Condo/Co-op
Listing Status Sold
Purchase Type For Sale
Square Footage 5,198 sqft
Price per Sqft $259
Subdivision South River Landing
MLS Listing ID MDAA429718
Sold Date 07/17/20
Style Contemporary
Bedrooms 5
Full Baths 4
Half Baths 1
Condo Fees $2,306/qua
HOA Y/N N
Abv Grd Liv Area 4,386
Originating Board BRIGHT
Year Built 1999
Annual Tax Amount $14,684
Tax Year 2020
Property Description
Experience resort-style living in this distinctive home sited on the South River, with peninsula views capturing the Chesapeake Bay and Almshouse Creek. An extraordinary and comprehensive remodel and reconfiguration of space was completed in 2015 with a European influence and high-quality fixtures and finishes throughout. The main level was completely opened and transformed, to include a floating staircase, and resulted in larger social and dining spaces. The Great Room showcases a vast ceiling, 2-story views, gas fireplace and 3 atrium doors to a waterside deck. A new Chefs Kitchen features leathered granite counters, generous custom cabinetry, Sub Zero, Viking and Bosch appliances plus a 6- burner WOLF gas range. The newly incorporated four-season Sunroom, which is fully open to the Great Room, created views that were not previously available. A main level en suite bedroom was remodeled and a new powder room added. The upper level balcony overlooking the Great Room optimizes captivating water views. The Owners Suite was reconfigured to include a larger walk-in California Closet, a chic new Luxury Bath and private deck with birds eye views. The 3rd level attic was also redone, adding a large bedroom/bonus room, as well as creating extensive insulated storage. The lower level central hallway was opened for a new floating staircase, and the existing space was reconfigured to allow for more finished spaces including a waterside Gym, wet bar and Family Room while preserving ample storage space. The flooring throughout is a combination of natural maple and hand-made rustic Mexican Saltillo tile. All windows and all glass doors are Kolbe & Kolbe. The cedar shake roof was replaced in 2014. Mechanical components include 2-zone HVAC with 2 high-efficiency Carrier heat pumps (2013), 2 water heaters, a high-end dual flush water treatment system, Kohler generator, irrigation system, central vac, upgraded security system and new whole-house intercom system. The community association provides your lawn mowing, mulching, trimming and snow removal while also maintaining the marina, pool, tennis, playground, nature path and 24/7/365 staffed gated security.
Location
State MD
County Anne Arundel
Zoning R5
Direction North
Rooms
Basement Daylight, Partial, Improved, Outside Entrance, Rear Entrance, Walkout Level, Windows
Main Level Bedrooms 1
Interior
Interior Features Bar, Breakfast Area, Built-Ins, Ceiling Fan(s), Central Vacuum, Combination Kitchen/Dining, Combination Kitchen/Living, Curved Staircase, Dining Area, Entry Level Bedroom, Exposed Beams, Floor Plan - Open, Kitchen - Gourmet, Kitchen - Island, Primary Bath(s), Recessed Lighting, Skylight(s), Soaking Tub, Stain/Lead Glass, Upgraded Countertops, Walk-in Closet(s), Water Treat System, Wet/Dry Bar, Wood Floors, Cedar Closet(s), Intercom, Pantry
Hot Water Multi-tank, Propane, Electric
Heating Heat Pump(s), Forced Air, Zoned
Cooling Central A/C, Programmable Thermostat
Flooring Hardwood, Stone, Ceramic Tile
Fireplaces Number 1
Fireplaces Type Fireplace - Glass Doors, Gas/Propane
Equipment Central Vacuum, Dishwasher, Dryer - Front Loading, Humidifier, Intercom, Oven - Wall, Oven/Range - Gas, Range Hood, Refrigerator, Six Burner Stove, Stainless Steel Appliances, Washer - Front Loading, Water Conditioner - Owned, Water Heater
Fireplace Y
Window Features Casement,Bay/Bow,Low-E,Skylights
Appliance Central Vacuum, Dishwasher, Dryer - Front Loading, Humidifier, Intercom, Oven - Wall, Oven/Range - Gas, Range Hood, Refrigerator, Six Burner Stove, Stainless Steel Appliances, Washer - Front Loading, Water Conditioner - Owned, Water Heater
Heat Source Electric, Propane - Owned
Exterior
Parking Features Garage - Front Entry, Garage Door Opener
Garage Spaces 6.0
Amenities Available Boat Dock/Slip, Marina/Marina Club, Pier/Dock, Pool - Outdoor, Security, Swimming Pool, Tennis Courts, Tot Lots/Playground, Water/Lake Privileges
Waterfront Description Rip-Rap,Shared
Water Access Y
Water Access Desc Canoe/Kayak
View Water, River, Bay, Scenic Vista
Roof Type Shake,Wood
Accessibility Level Entry - Main
Attached Garage 2
Total Parking Spaces 6
Garage Y
Building
Story 3
Sewer Public Sewer
Water Well
Architectural Style Contemporary
Level or Stories 3
Additional Building Above Grade, Below Grade
Structure Type 2 Story Ceilings,Beamed Ceilings,Cathedral Ceilings
New Construction N
Schools
Elementary Schools Edgewater
Middle Schools Central
High Schools South River
School District Anne Arundel County Public Schools
Others
Pets Allowed Y
HOA Fee Include Common Area Maintenance,Lawn Maintenance,Management,Pier/Dock Maintenance,Recreation Facility,Pool(s),Reserve Funds,Road Maintenance,Security Gate,Snow Removal,Insurance
Senior Community No
Tax ID 020175490045268
Ownership Condominium
Security Features 24 hour security,Carbon Monoxide Detector(s),Security Gate,Security System,Smoke Detector
Horse Property N
Special Listing Condition Standard
Pets Allowed No Pet Restrictions
Read Less Info
Want to know what your home might be worth? Contact us for a FREE valuation!

Our team is ready to help you sell your home for the highest possible price ASAP

Bought with Alexandra T Sears • Coldwell Banker Realty



