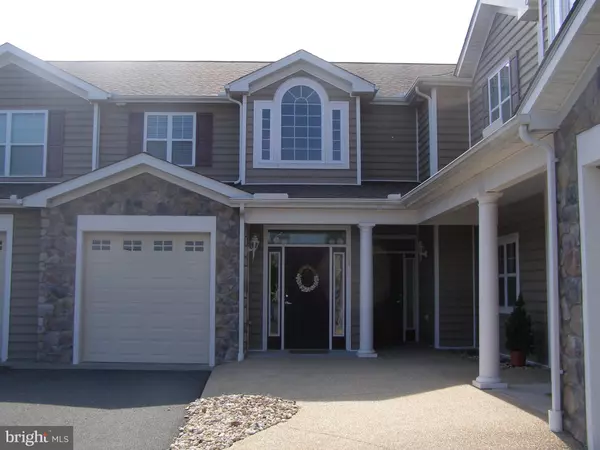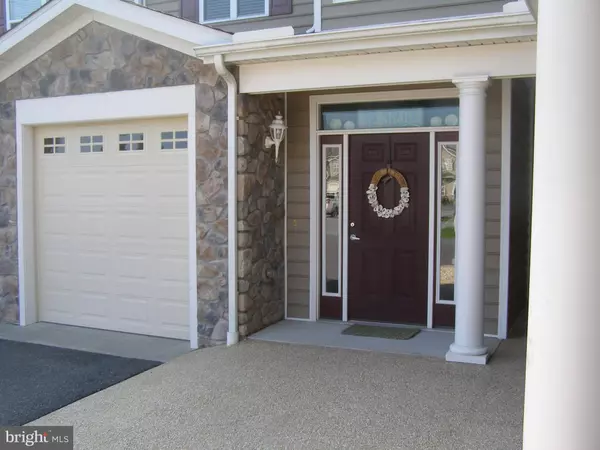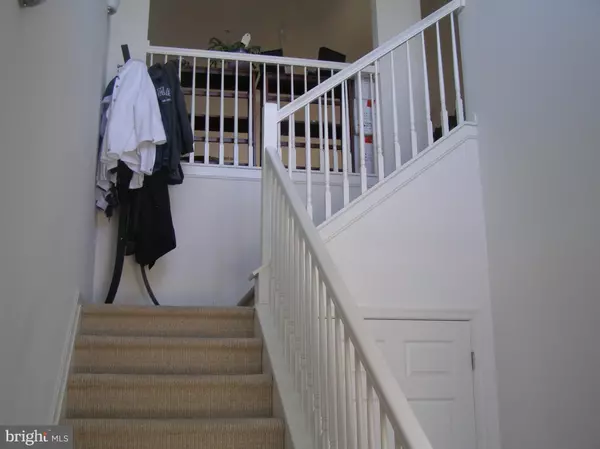For more information regarding the value of a property, please contact us for a free consultation.
Key Details
Sold Price $254,900
Property Type Condo
Sub Type Condo/Co-op
Listing Status Sold
Purchase Type For Sale
Square Footage 1,814 sqft
Price per Sqft $140
Subdivision Woods Cove
MLS Listing ID DESU145844
Sold Date 07/17/20
Style Other
Bedrooms 3
Full Baths 2
Condo Fees $673/qua
HOA Y/N N
Abv Grd Liv Area 1,814
Originating Board BRIGHT
Year Built 2014
Annual Tax Amount $1,093
Tax Year 2019
Lot Dimensions 0.00 x 0.00
Property Description
PRICED REDUCED!! SELLER(S) WILL LOOK AT ALL WRITTEN OFFERS! This 3 bedroom 2 bath condo offers an attached garage with inside access to your entrance with a storage closet and stairs to your second floor living space. . Your open floor plan is ready for entertaining family and friends. The spacious master bedroom & bath offers a double vanity and shower.. The other 2 bedrooms are ready for you to decorate with your favorite bedding or make one an office . The 2nd bath has a tub with shower. The kitchen has a pantry and a raised bar for 3 or 4 bar stools. The BEST about this LOCATION is you are only 3 to 5 miles from Lewes and Rehoboth Beaches! Cape Henlopen State Park where you can swim in the Atlantic Ocean. Breakwater bike trail nearby. Living in a condo gives you more time to enjoy the outdoors, the beaches & visiting with others. Living in a condo gives you more time to relax and enjoy the beaches!
Location
State DE
County Sussex
Area Lewes Rehoboth Hundred (31009)
Zoning 2
Rooms
Main Level Bedrooms 3
Interior
Interior Features Ceiling Fan(s), Combination Dining/Living, Floor Plan - Open, Flat, Kitchen - Galley, Primary Bath(s), Recessed Lighting, Walk-in Closet(s), Wood Floors, Carpet
Hot Water Propane, Tankless
Heating Forced Air
Cooling Central A/C
Flooring Laminated, Carpet, Vinyl
Equipment Built-In Microwave, Dishwasher, Dryer, Disposal, Microwave, Oven/Range - Electric, Refrigerator, Water Heater - Tankless, Oven - Self Cleaning
Furnishings No
Fireplace N
Window Features Insulated,Screens,Vinyl Clad
Appliance Built-In Microwave, Dishwasher, Dryer, Disposal, Microwave, Oven/Range - Electric, Refrigerator, Water Heater - Tankless, Oven - Self Cleaning
Heat Source Propane - Leased
Laundry Main Floor
Exterior
Parking Features Garage - Front Entry, Garage Door Opener, Inside Access
Garage Spaces 1.0
Utilities Available Cable TV Available, Electric Available, Phone Available, Sewer Available, Propane, Under Ground
Amenities Available Common Grounds
Water Access N
Roof Type Architectural Shingle
Accessibility Level Entry - Main
Attached Garage 1
Total Parking Spaces 1
Garage Y
Building
Story 2
Unit Features Garden 1 - 4 Floors
Foundation Slab
Sewer Public Sewer
Water Private
Architectural Style Other
Level or Stories 2
Additional Building Above Grade, Below Grade
Structure Type Dry Wall,9'+ Ceilings,Vaulted Ceilings
New Construction N
Schools
School District Cape Henlopen
Others
HOA Fee Include All Ground Fee,Common Area Maintenance,Ext Bldg Maint,Insurance,Lawn Maintenance,Road Maintenance
Senior Community No
Tax ID 334-12.00-56.00-2004D
Ownership Condominium
Acceptable Financing Cash, Conventional
Horse Property N
Listing Terms Cash, Conventional
Financing Cash,Conventional
Special Listing Condition Standard
Read Less Info
Want to know what your home might be worth? Contact us for a FREE valuation!

Our team is ready to help you sell your home for the highest possible price ASAP

Bought with M. SUSIE BOND • Monument Sotheby's International Realty



