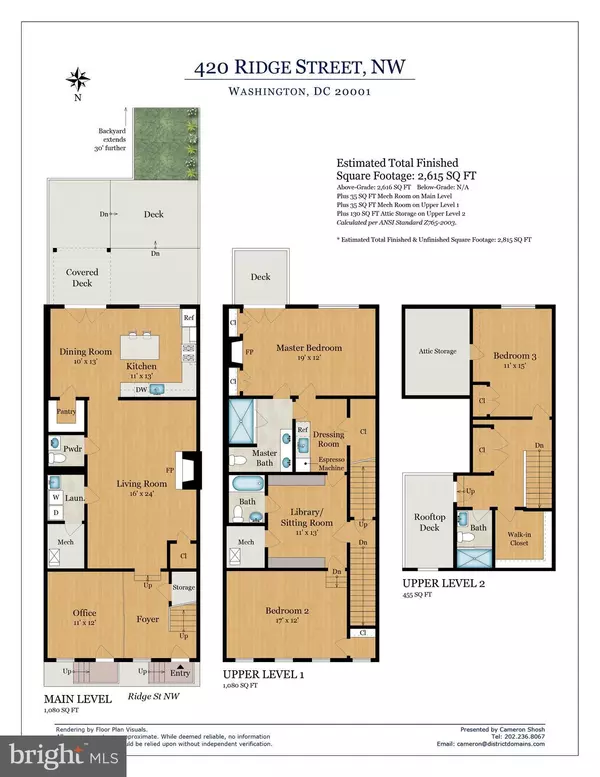For more information regarding the value of a property, please contact us for a free consultation.
Key Details
Sold Price $1,192,000
Property Type Single Family Home
Sub Type Twin/Semi-Detached
Listing Status Sold
Purchase Type For Sale
Square Footage 2,898 sqft
Price per Sqft $411
Subdivision Mount Vernon
MLS Listing ID DCDC463316
Sold Date 06/26/20
Style Federal
Bedrooms 3
Full Baths 3
Half Baths 1
HOA Y/N N
Abv Grd Liv Area 2,898
Originating Board BRIGHT
Year Built 1900
Annual Tax Amount $10,020
Tax Year 2020
Lot Size 2,114 Sqft
Acres 0.05
Property Description
Welcome to this uniquely situated 2815 sqft, 3 bedroom, 3.5 bathroom home primely located between Shaw and Mt Vernon Triangle. Originally built in 1900 est. this home has been upgraded with newly refinished wood floors throughout, fresh paint, 5kW solar panel system that conveys with the sale, outdoor space on all three floors, as well as instant hot water and three zone HVAC. Walk into the foyer and the open floor plan allows you to see through the expansive living room into the dining space and onto the back deck. This floor also includes a walk in pantry, large home office, and powder room. High end kitchen finishes include a mix of Bosch and Sub Zero appliances, granite counters and custom cabinets. The kitchen and dining combo also includes a breakfast bar and access to the south facing large deck and yard. Do not miss the collar activated dog door from PlexiDor! The second floor is made of the Primary Suite as well as a study/library and a large second bedroom and bath with tub. The Primary Suite is made up of a dressing room with cafe station, large double door closet plus two others, dual vanity bath with multi head shower system, private balcony and of course the 19x12 bedroom with gas fireplace. The third floor would make a great guest or nanny suite with it's own bedroom, full bath, walk in closet and balcony. Located just three blocks to the Mt. Vernon Square metro you can walk to all the amenities that Shaw, Mt. Vernon Triangle, and Chinatown have to offer. **Do not miss the 3D tour**
Location
State DC
County Washington
Zoning RF-1
Direction South
Rooms
Other Rooms Living Room, Dining Room, Primary Bedroom, Bedroom 2, Bedroom 3, Kitchen, Den, Office, Bathroom 1, Bathroom 2, Bathroom 3, Primary Bathroom
Interior
Interior Features Breakfast Area, Built-Ins, Combination Kitchen/Dining, Kitchen - Eat-In, Kitchen - Island, Recessed Lighting, Wood Floors
Hot Water Natural Gas, Instant Hot Water
Heating None
Cooling None
Flooring Hardwood
Fireplaces Number 2
Fireplaces Type Gas/Propane
Equipment Oven/Range - Electric, Range Hood, Refrigerator, Dishwasher, Stainless Steel Appliances, Disposal, Washer - Front Loading, Dryer - Front Loading, Dryer - Electric
Furnishings No
Fireplace Y
Window Features Double Pane
Appliance Oven/Range - Electric, Range Hood, Refrigerator, Dishwasher, Stainless Steel Appliances, Disposal, Washer - Front Loading, Dryer - Front Loading, Dryer - Electric
Heat Source Electric, Natural Gas
Laundry Main Floor
Exterior
Fence Wood, Fully
Utilities Available Electric Available, Natural Gas Available, Water Available, Sewer Available
Water Access N
Roof Type Shingle,Rubber
Accessibility None
Garage N
Building
Story 3
Sewer Public Sewer
Water Public
Architectural Style Federal
Level or Stories 3
Additional Building Above Grade, Below Grade
Structure Type Dry Wall
New Construction N
Schools
School District District Of Columbia Public Schools
Others
Pets Allowed Y
Senior Community No
Tax ID 0513//0952
Ownership Fee Simple
SqFt Source Assessor
Security Features Security System,Smoke Detector
Acceptable Financing Cash, Conventional, FHA, VA
Horse Property N
Listing Terms Cash, Conventional, FHA, VA
Financing Cash,Conventional,FHA,VA
Special Listing Condition Standard
Pets Allowed No Pet Restrictions
Read Less Info
Want to know what your home might be worth? Contact us for a FREE valuation!

Our team is ready to help you sell your home for the highest possible price ASAP

Bought with Stuart N Naranch • Redfin Corp



