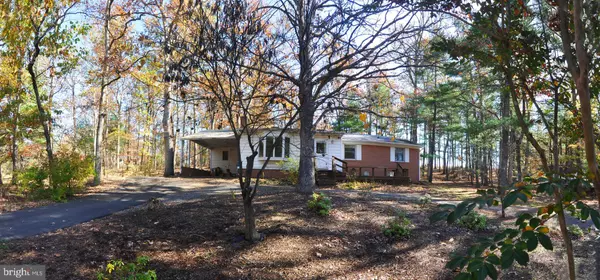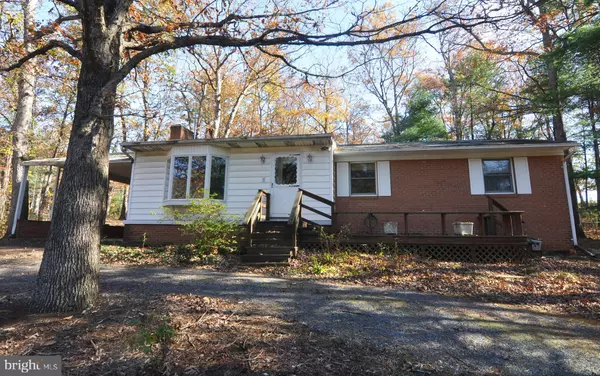For more information regarding the value of a property, please contact us for a free consultation.
Key Details
Sold Price $190,000
Property Type Single Family Home
Sub Type Detached
Listing Status Sold
Purchase Type For Sale
Square Footage 2,042 sqft
Price per Sqft $93
Subdivision Braddock Hills Estates
MLS Listing ID VAFV154210
Sold Date 06/04/20
Style Ranch/Rambler
Bedrooms 3
Full Baths 2
HOA Y/N N
Abv Grd Liv Area 1,361
Originating Board BRIGHT
Year Built 1971
Annual Tax Amount $1,127
Tax Year 2019
Lot Size 1.470 Acres
Acres 1.47
Property Description
AH, THE POSSIBILITIES! RANCHER ON 1.47-ACRE WOODED LOT NEAR WINCHESTER. This 3-bedroom, 2-bath home with a full, walk-out basement and two fireplaces has what renovators call GREAT BONES! It's livable now but renovation and remodeling could turn this affordable abode into a show place. Convenient to shopping, services and Winchester Medical Center. In a private, tucked-away neighborhood of higher-priced properties. (Recent sales were $275,388, $324,900 and $429,000!) Large living room with hardwood floor, fireplace and bay window with window seat. Skylight in foyer. Screened porch off dining area. Big utility room/pantry off the kitchen. Full, walk-out basement: One half finished as family room with fireplace and wood stove insert; The other half is unfinished for storage, laundry and work area. 3-bedroom septic perc. Shown by appointment.
Location
State VA
County Frederick
Zoning RA
Rooms
Other Rooms Living Room, Dining Room, Primary Bedroom, Bedroom 2, Bedroom 3, Kitchen, Family Room, Foyer, Storage Room, Utility Room
Basement Full
Main Level Bedrooms 3
Interior
Interior Features Carpet, Ceiling Fan(s), Combination Kitchen/Dining, Dining Area, Entry Level Bedroom, Primary Bath(s), Pantry, Skylight(s), Tub Shower, Wood Floors, Wood Stove
Hot Water Electric
Heating Ceiling, Radiant, Wood Burn Stove
Cooling Wall Unit, Window Unit(s)
Flooring Hardwood, Carpet, Vinyl
Fireplaces Number 2
Fireplaces Type Mantel(s), Wood
Equipment Cooktop, Oven - Wall, Dishwasher, Microwave, Refrigerator, Freezer, Washer, Dryer - Electric, Central Vacuum, Water Heater, Water Conditioner - Owned
Fireplace Y
Window Features Skylights,Bay/Bow
Appliance Cooktop, Oven - Wall, Dishwasher, Microwave, Refrigerator, Freezer, Washer, Dryer - Electric, Central Vacuum, Water Heater, Water Conditioner - Owned
Heat Source Electric, Wood
Laundry Basement, Hookup, Dryer In Unit, Washer In Unit
Exterior
Garage Spaces 1.0
Water Access N
View Trees/Woods
Roof Type Asphalt
Accessibility None
Total Parking Spaces 1
Garage N
Building
Lot Description Trees/Wooded, Secluded, Backs to Trees
Story 2
Sewer On Site Septic, Septic = # of BR
Water Well
Architectural Style Ranch/Rambler
Level or Stories 2
Additional Building Above Grade, Below Grade
New Construction N
Schools
Elementary Schools Apple Pie Ridge
Middle Schools Frederick County
High Schools James Wood
School District Frederick County Public Schools
Others
Senior Community No
Tax ID 30A 1 11
Ownership Fee Simple
SqFt Source Assessor
Acceptable Financing Cash, Conventional, FHA 203(k), Bank Portfolio
Listing Terms Cash, Conventional, FHA 203(k), Bank Portfolio
Financing Cash,Conventional,FHA 203(k),Bank Portfolio
Special Listing Condition Standard
Read Less Info
Want to know what your home might be worth? Contact us for a FREE valuation!

Our team is ready to help you sell your home for the highest possible price ASAP

Bought with Elizabeth P Boxwell • MarketPlace REALTY



