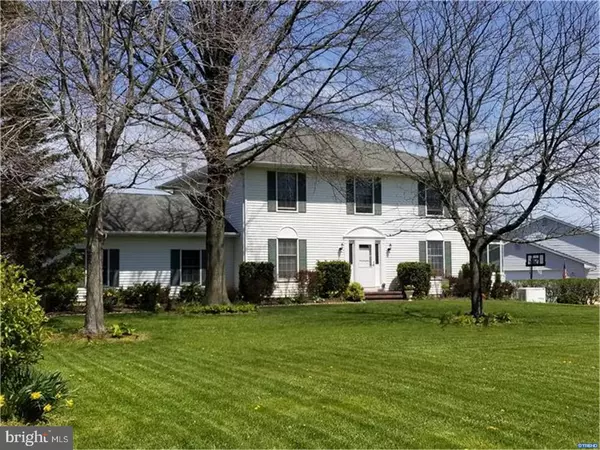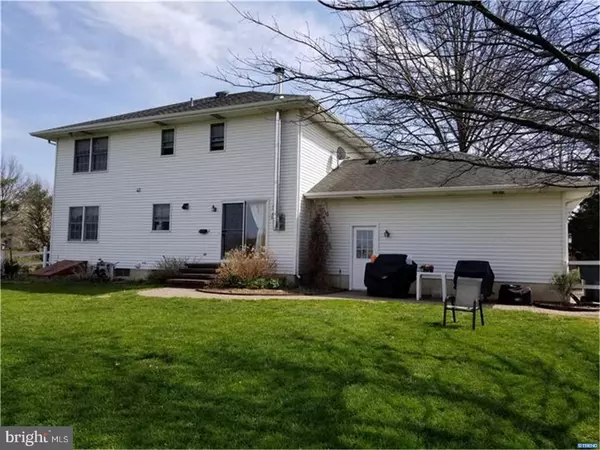For more information regarding the value of a property, please contact us for a free consultation.
Key Details
Sold Price $335,000
Property Type Single Family Home
Sub Type Detached
Listing Status Sold
Purchase Type For Sale
Square Footage 2,775 sqft
Price per Sqft $120
Subdivision Mount Hope
MLS Listing ID 1000394410
Sold Date 05/17/18
Style Colonial
Bedrooms 4
Full Baths 2
Half Baths 1
HOA Y/N N
Abv Grd Liv Area 2,025
Originating Board TREND
Year Built 1989
Annual Tax Amount $2,388
Tax Year 2017
Lot Size 1.000 Acres
Acres 1.0
Lot Dimensions 170X418
Property Description
Unmatched Desirability! Supreme Value Found Here! Delight in all the Desirable Features of this Mount Hope Standout! Located in Appoquinimink School District, this home is as close to non development as you can get without being so- no HOA fees and not too many deed restrictions! The 1 acre lot is a cascade of attractions, offering a fenced in yard, loads of firewood for the woodstove, a beautiful garden area, a generator, a small pool, a Koi pond flanked by an adorable deck & bridge, a fun gazebo, an extra long driveway, and plenty of room for other things! The home itself is a spacious charmer! The main floor dances from the living room to a bright sunroom to an expansive open eat in kitchen to a massive family room complete with an efficient wood stove for an additional heat source! The upper level offers an impressive master suite that boasts a walk in closet, a full bath and second closet in the bathroom. The floorplan was built with 3 other bedrooms, 2 of which are currently used as an extra large bedroom(easy switch back to 4 bedrooms). The lower level shows off lots of storage space, and two other substantial finished areas! This bright delight is sure to excite! Make your appointment now! Seller is offering a 1 year, 2-10 home warranty.
Location
State DE
County New Castle
Area South Of The Canal (30907)
Zoning NC40
Rooms
Other Rooms Living Room, Dining Room, Primary Bedroom, Bedroom 2, Bedroom 3, Kitchen, Family Room, Bedroom 1, Laundry, Other, Attic
Basement Full
Interior
Interior Features Primary Bath(s), Kitchen - Island, Ceiling Fan(s), Kitchen - Eat-In
Hot Water Propane
Heating Heat Pump - Gas BackUp, Forced Air
Cooling Central A/C
Flooring Wood, Fully Carpeted, Vinyl
Fireplaces Number 1
Fireplaces Type Gas/Propane
Fireplace Y
Laundry Lower Floor
Exterior
Garage Spaces 5.0
Pool Above Ground
Utilities Available Cable TV
Water Access N
Roof Type Pitched,Shingle
Accessibility None
Attached Garage 2
Total Parking Spaces 5
Garage Y
Building
Lot Description Level, Front Yard, Rear Yard, SideYard(s)
Story 2
Foundation Brick/Mortar
Sewer On Site Septic
Water Well
Architectural Style Colonial
Level or Stories 2
Additional Building Above Grade, Below Grade
New Construction N
Schools
School District Appoquinimink
Others
Senior Community No
Tax ID 13-008.20-004
Ownership Fee Simple
Acceptable Financing Conventional, VA, FHA 203(b)
Listing Terms Conventional, VA, FHA 203(b)
Financing Conventional,VA,FHA 203(b)
Read Less Info
Want to know what your home might be worth? Contact us for a FREE valuation!

Our team is ready to help you sell your home for the highest possible price ASAP

Bought with Megan Aitken • Empower Real Estate, LLC



