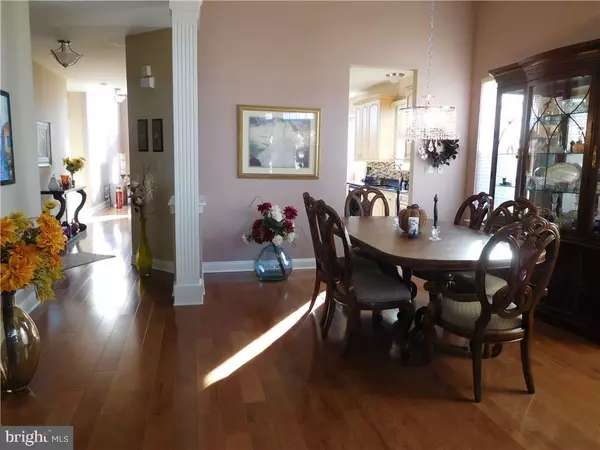For more information regarding the value of a property, please contact us for a free consultation.
Key Details
Sold Price $415,000
Property Type Single Family Home
Sub Type Detached
Listing Status Sold
Purchase Type For Sale
Square Footage 3,356 sqft
Price per Sqft $123
Subdivision Village Harbour - The Escapes
MLS Listing ID NJOC160346
Sold Date 05/24/18
Style Other
Bedrooms 4
Full Baths 3
HOA Fees $215/mo
HOA Y/N Y
Abv Grd Liv Area 3,356
Originating Board JSMLS
Year Built 2006
Annual Tax Amount $8,339
Tax Year 2017
Lot Dimensions irr
Property Description
EXQUISITE MANAHAWKIN HOME (WITH LOWER TAX RATE THEN BARNEGAT) SITUATED ON AN OVERSIZED PRIVATE WOODED LOT WITH OVER $50,000 IN RECENT UPGRADES(FRESHLY PAINTED IN NEUTRAL COLORS IN 2017, ALL NEW LIGHT FIXTURES, NEW CARPETING UPSTAIRS, NEW HOT WATER HEATER, NEW COMFORT HIGH TOILETS, NEW SHOWER GLASS DOORS, MASTER BATHROOM COMPLETELY GUTTED AND UPDATED, NEW KITCHEN FLOOR, NEW TILE BACKSPLASH AND NEW QUARTZ COUNTERTOPS), AND INCLUDES ORIGINAL $150,000 IN UPGRADES WHEN BUILT WHICH INCLUDES A LARGE GORGEOUS PAVER PATIO IN THE REAR OF HOME,WHICH IS STEPS AWAY FROM THE GRAND ?LIFESTYLE PAVILION?. 1ST FLOOR MASTER SUITE OFFERS A TRAY CEILING, WIC, PLUS 2 BONUS CLOSETS, MASTER BATH HAS DOUBLE VANITY, SEATING AREA, OVERSIZED STALL SHOWER.1ST FLOOR GUEST BEDROOM IS NEAR THE UPGRADED 2ND FULL BATH. GLEAMING HARDWOOD FLOORS THROUGH OUT 1ST FLOOR LIVING AREA, LIBRARY/OFFICE, FORMAL DINING ROOM, GREAT ROOM WITH BEAUTIFUL VAULTED CEILINGS ALLOWING FOR AN ABUNDANCE OF NATURAL SUNLIGHT TO STREAM IN.,EAT IN KITCHEN INCLUDES GOURMET AMENITIES, DOUBLE OVEN, QUARTZ COUNTERTOPS, 42? ROPE INLAY CABINETS, . 2ND FLOOR OPEN LOFT FEATURES 2 LARGE BEDROOMS AND FULL BATH.OCEAN BREEZE OFFERS AN "ACTIVE LIFESTYLE" WITH INDOOR/OUTDOOR POOLS, TENNIS COURTS, PICKLEBALL, BOCCE COURTS , AND AN OUTSTANDING THEATRE ROOM.
Location
State NJ
County Ocean
Area Stafford Twp (21531)
Zoning RES
Interior
Interior Features Attic, Entry Level Bedroom, Window Treatments, Ceiling Fan(s), WhirlPool/HotTub, Kitchen - Island, Floor Plan - Open, Pantry, Recessed Lighting, Primary Bath(s), Stall Shower, Walk-in Closet(s)
Hot Water Natural Gas
Heating Forced Air
Cooling Central A/C
Flooring Tile/Brick, Wood
Fireplaces Number 1
Fireplaces Type Gas/Propane
Equipment Central Vacuum, Dishwasher, Disposal, Oven - Double, Dryer, Oven/Range - Gas, Built-In Microwave, Stove, Oven - Wall, Washer
Furnishings No
Fireplace Y
Appliance Central Vacuum, Dishwasher, Disposal, Oven - Double, Dryer, Oven/Range - Gas, Built-In Microwave, Stove, Oven - Wall, Washer
Heat Source Natural Gas
Exterior
Exterior Feature Patio(s)
Parking Features Garage Door Opener
Garage Spaces 2.0
Amenities Available Other, Community Center, Shuffleboard, Retirement Community
Water Access N
View Trees/Woods
Roof Type Shingle
Accessibility None
Porch Patio(s)
Attached Garage 2
Total Parking Spaces 2
Garage Y
Building
Lot Description Corner
Building Description 2 Story Ceilings, Security System
Story 2
Foundation Slab
Sewer Public Sewer
Water Public
Architectural Style Other
Level or Stories 2
Additional Building Above Grade
Structure Type 2 Story Ceilings
New Construction N
Schools
School District Southern Regional Schools
Others
HOA Fee Include Pool(s),Lawn Maintenance,Snow Removal
Senior Community Yes
Tax ID 31-00042-04-00002
Ownership Fee Simple
Security Features Security System
Special Listing Condition Standard
Read Less Info
Want to know what your home might be worth? Contact us for a FREE valuation!

Our team is ready to help you sell your home for the highest possible price ASAP

Bought with Joseph Boreale • Weichert Realtors - Forked River



