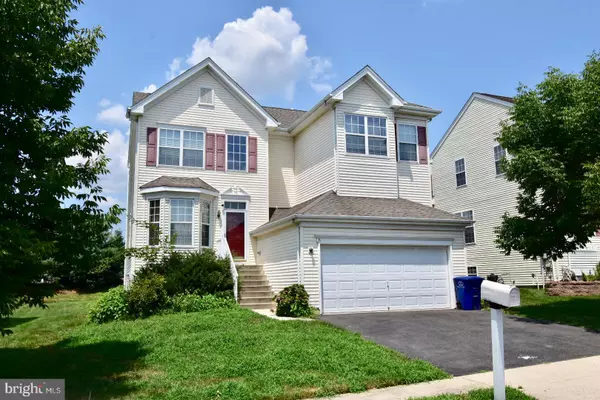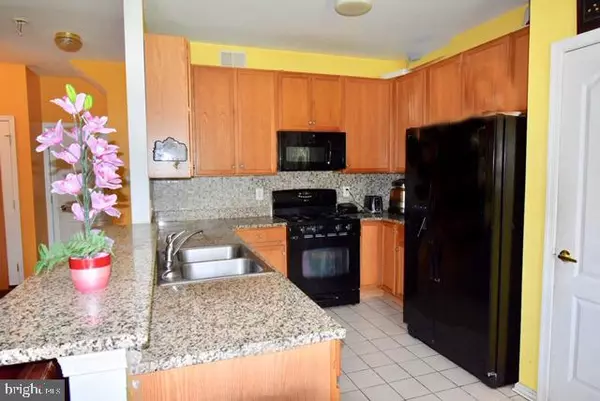For more information regarding the value of a property, please contact us for a free consultation.
Key Details
Sold Price $340,000
Property Type Single Family Home
Sub Type Detached
Listing Status Sold
Purchase Type For Sale
Square Footage 2,146 sqft
Price per Sqft $158
Subdivision Grande At Crystal
MLS Listing ID NJBL353286
Sold Date 01/03/20
Style Colonial
Bedrooms 4
Full Baths 3
Half Baths 1
HOA Fees $72/mo
HOA Y/N Y
Abv Grd Liv Area 2,146
Originating Board BRIGHT
Year Built 2004
Annual Tax Amount $9,373
Tax Year 2019
Lot Size 5,663 Sqft
Acres 0.13
Lot Dimensions 0.00 x 0.00
Property Description
This Alexandria Manor Model home in the beautiful Grande at Crystal Lake community is a must see! This home boasts all the available options including a 4th bedroom. When you enter this home, you will be in awe of the beautifully well-lit foyer and winding staircase. The adjoined Formal Living Room and Dining Room make a lovely space for family gatherings. The kitchen offers a cheerful breakfast nook and raised counter, with seating for three, merging the open concept kitchen with the family room. The family room comes with the optional fireplace making this an extra cozy place to be with your family. The laundry is conveniently located on the main level, just a step away from the powder room. The Master Suite is everything you could want in a Master Suite. Huge walk-in closet, spacious bathroom complete with soaking tub and this Master Suite includes the Extended Master Bedroom option giving you an additional 44sq ft. of space! The optional fourth bedroom makes this home perfect for a big family. The finished basement is another fun place for the family to hang out. This finished basement includes a half bath and two bonus rooms that would make a great home office and guest bedroom. This home needs a little love and is ready for a family to appreciate all it has to offer. Owner is offering an allowance to the new owners to paint the interior in the color of their choice.
Location
State NJ
County Burlington
Area Bordentown Twp (20304)
Zoning RESIDENTIAL L
Rooms
Other Rooms Living Room, Dining Room, Primary Bedroom, Bedroom 2, Bedroom 3, Kitchen, Family Room, Breakfast Room, Bedroom 1, Bathroom 1
Basement Fully Finished
Interior
Heating Zoned, Forced Air
Cooling Central A/C
Flooring Carpet, Ceramic Tile, Vinyl
Fireplaces Number 1
Fireplaces Type Gas/Propane
Fireplace Y
Heat Source Natural Gas
Laundry Main Floor
Exterior
Parking Features Garage Door Opener
Garage Spaces 2.0
Water Access N
Roof Type Shingle
Accessibility None
Attached Garage 2
Total Parking Spaces 2
Garage Y
Building
Story 2
Sewer Public Sewer
Water Public
Architectural Style Colonial
Level or Stories 2
Additional Building Above Grade, Below Grade
Structure Type Dry Wall
New Construction N
Schools
School District Bordentown Regional School District
Others
Pets Allowed Y
Senior Community No
Tax ID 04-00138 06-00004
Ownership Fee Simple
SqFt Source Assessor
Acceptable Financing Cash, Conventional, FHA, USDA
Horse Property N
Listing Terms Cash, Conventional, FHA, USDA
Financing Cash,Conventional,FHA,USDA
Special Listing Condition Standard
Pets Allowed No Pet Restrictions
Read Less Info
Want to know what your home might be worth? Contact us for a FREE valuation!

Our team is ready to help you sell your home for the highest possible price ASAP

Bought with Non Member • Non Subscribing Office



