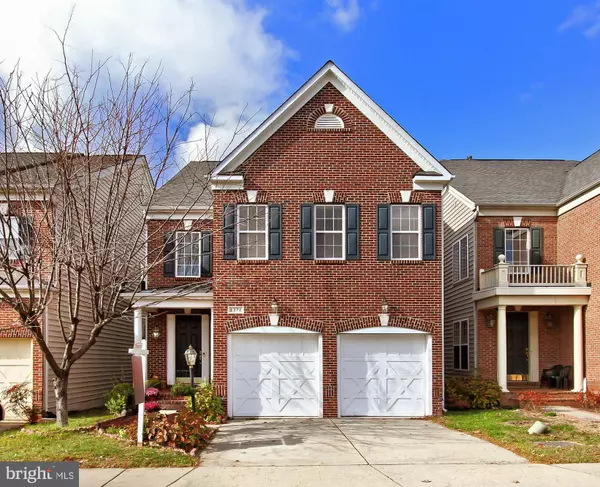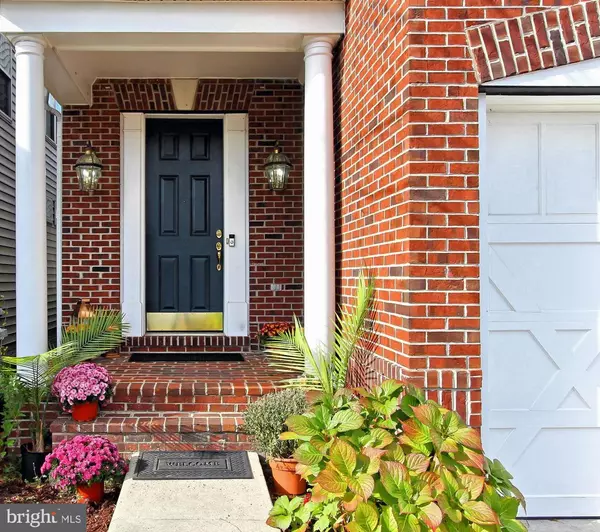For more information regarding the value of a property, please contact us for a free consultation.
Key Details
Sold Price $720,000
Property Type Single Family Home
Sub Type Detached
Listing Status Sold
Purchase Type For Sale
Square Footage 3,920 sqft
Price per Sqft $183
Subdivision Great Oak
MLS Listing ID VAFX1098752
Sold Date 12/18/19
Style Colonial
Bedrooms 4
Full Baths 4
Half Baths 1
HOA Fees $110/mo
HOA Y/N Y
Abv Grd Liv Area 3,120
Originating Board BRIGHT
Year Built 2004
Annual Tax Amount $8,112
Tax Year 2019
Lot Size 3,600 Sqft
Acres 0.08
Property Description
Don't Miss This One! Built in 2004, this Beautiful Home has everything on your list Over 4,000 sq feet, Hardwood Floors on the Main Level, Spacious Open Floorplan the list goes on... The Main Level features the Great Room with a Gas Fireplace that opens to the Gourmet Kitchen & Sunny Breakfast Room. Enjoy the Huge Kitchen Island, Granite Counters, 5 Burner Gas Cooktop Stove, Double Wall Ovens AND Brand New SmartHub Refrigerator! The Elegant Dining Room has 4 Windows to let in lots of Natural Light and the Main Level Office includes French Glass Doors ** Upper Level features a Spacious Master Bedroom with a Large Sitting Room, 2 Walk-In Closets and a Master Bath with Separate Bathtub & Shower. Fabulous Upper level includes 2 additional Full Baths, 3 More Bedrooms and a balcony overlooking the foyer to let in lots of natural light ** The Fully Finished Lower Level includes a Huge Recreation Room with a Wet Bar! The Walk-Up Basement has even more to offer, with an 11' x 11' Study featuring 2 large closets and a 4th Full Bathroom. The Large Rear Deck is Built to Accentuate Privacy and allows for lots of space to Entertain ** This Lovely Home faces a HUGE Community Area that includes a Private Playground, Gazebo and Lots of Open Area to Enjoy! Brand New AC Unit, Large 2 Car Garage, Close to Commuter Routes, Shopping, Restaurants... the list goes on! Open Sunday 2-4!
Location
State VA
County Fairfax
Zoning 312
Rooms
Other Rooms Dining Room, Primary Bedroom, Bedroom 2, Bedroom 3, Bedroom 4, Kitchen, Breakfast Room, Study, Great Room, Office, Recreation Room, Bathroom 2, Bathroom 3, Primary Bathroom
Basement Full, Daylight, Partial, Fully Finished, Improved, Walkout Stairs
Interior
Interior Features Breakfast Area, Ceiling Fan(s), Crown Moldings, Family Room Off Kitchen, Floor Plan - Open, Kitchen - Island, Kitchen - Table Space, Recessed Lighting, Wood Floors
Hot Water Natural Gas
Heating Forced Air
Cooling Central A/C
Fireplaces Number 1
Fireplaces Type Gas/Propane
Equipment Built-In Microwave, Cooktop, Dishwasher, Disposal, Dryer, Exhaust Fan, Icemaker, Oven - Wall, Refrigerator, Washer
Fireplace Y
Appliance Built-In Microwave, Cooktop, Dishwasher, Disposal, Dryer, Exhaust Fan, Icemaker, Oven - Wall, Refrigerator, Washer
Heat Source Natural Gas
Exterior
Exterior Feature Deck(s)
Parking Features Garage - Front Entry, Garage Door Opener
Garage Spaces 2.0
Amenities Available Common Grounds, Basketball Courts, Jog/Walk Path, Tot Lots/Playground
Water Access N
Accessibility None
Porch Deck(s)
Attached Garage 2
Total Parking Spaces 2
Garage Y
Building
Story 3+
Sewer Public Sewer
Water Public
Architectural Style Colonial
Level or Stories 3+
Additional Building Above Grade, Below Grade
New Construction N
Schools
Elementary Schools Mcnair
Middle Schools Carson
High Schools Westfield
School District Fairfax County Public Schools
Others
Pets Allowed Y
HOA Fee Include Common Area Maintenance,Road Maintenance,Trash,Snow Removal
Senior Community No
Tax ID 0163 15 0101
Ownership Fee Simple
SqFt Source Assessor
Security Features Security System
Special Listing Condition Standard
Pets Allowed No Pet Restrictions
Read Less Info
Want to know what your home might be worth? Contact us for a FREE valuation!

Our team is ready to help you sell your home for the highest possible price ASAP

Bought with Debban V Dodrill • Long & Foster Real Estate, Inc.



