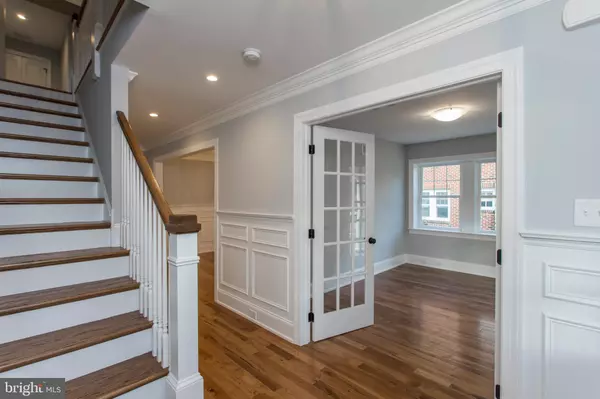For more information regarding the value of a property, please contact us for a free consultation.
Key Details
Sold Price $775,000
Property Type Single Family Home
Sub Type Detached
Listing Status Sold
Purchase Type For Sale
Square Footage 3,000 sqft
Price per Sqft $258
Subdivision Merion Golf Estates
MLS Listing ID PADE503928
Sold Date 12/19/19
Style Colonial,French
Bedrooms 4
Full Baths 3
Half Baths 1
HOA Y/N N
Abv Grd Liv Area 3,000
Originating Board BRIGHT
Year Built 1927
Annual Tax Amount $6,674
Tax Year 2019
Lot Size 8,756 Sqft
Acres 0.2
Property Description
Absolutely GORGEOUS 3000sq ft renovation by Sposato Homes located in the highly sought after Merion Golf Estates neighborhood. Upon stepping into the entryway from the stately front porch you immediately get a feel for the abundant amount of space this incredible home provides. To the left is a light filled LR graced with crown molding, a cozy, stone, wood burning FP, & french doors that lead to the front porch. To the right there is a lovely office space with interior french doors, allowing for privacy, as well as another set of french doors to the front porch. Further down the entryway, to the right is the formal DR with wainscotting & crown molding. The beautiful kitchen is open to the great room with a gas FP and features white cabinetry, quartz countertops, subway tile backsplash, SS appliances, gas cooking, a pantry, & a huge island, perfect for entertaining! Off of the kitchen is an eating area with sliding doors to a deck overlooking the large backyard. A mudroom with a closet, custom built in cubbies and powder room finishes off this level. The 2nd floor offers an open and airy hallway with linen closet, a master berdroom w / HW flooring, an expansive walk in closet, desired by all, & a lavish en suite bathroom with a large stall shower dbl vanity & linen closet. There are 3 other carpeted bedrooms, one with a private bath with stall shower & a 3rd full hallway bathroom, also w/ a dbl vanity & shower/tub combo. A convenient laundry room w/ cabinetry is also located on this level. There is an abundant amount of storage in the floored attic (accessible by pull down stairs in the hall) as well as a cedar closet. The unfinished basement has been completely waterproofed with a french drain & sump pump, has been plumbed for a bathroom & could easily be finished for even further living space. The location of this home is fantastic! Walking distance to Township parks, schools, public transportation, the YMCA & all of the wonderful restaurants & shops Havertown has to offer. Ardmore is a stone's throw away for shopping at Suburban Square, Trader Joe's & Whole Foods. Minutes to 476 for easy access to Center City & the airport. Move in & start living the good life! Professional photos coming soon. * Taxes to be determined*.
Location
State PA
County Delaware
Area Haverford Twp (10422)
Zoning R-10
Rooms
Other Rooms Living Room, Dining Room, Primary Bedroom, Bedroom 2, Bedroom 3, Bedroom 4, Kitchen, Family Room, Office
Basement Partial
Interior
Interior Features Attic, Breakfast Area, Cedar Closet(s), Combination Kitchen/Living, Crown Moldings, Family Room Off Kitchen, Formal/Separate Dining Room, Kitchen - Eat-In, Kitchen - Island, Primary Bath(s), Pantry, Stall Shower, Tub Shower, Upgraded Countertops, Wainscotting, Walk-in Closet(s), Wood Floors
Heating Forced Air
Cooling Central A/C
Flooring Hardwood, Carpet
Fireplaces Number 2
Fireplaces Type Gas/Propane, Wood, Stone
Equipment Dishwasher, Disposal, Oven - Self Cleaning, Oven/Range - Gas, Range Hood, Refrigerator, Stainless Steel Appliances
Fireplace Y
Appliance Dishwasher, Disposal, Oven - Self Cleaning, Oven/Range - Gas, Range Hood, Refrigerator, Stainless Steel Appliances
Heat Source Natural Gas
Laundry Upper Floor
Exterior
Exterior Feature Deck(s), Porch(es)
Water Access N
Accessibility None
Porch Deck(s), Porch(es)
Garage N
Building
Story 2
Sewer No Septic System
Water Public
Architectural Style Colonial, French
Level or Stories 2
Additional Building Above Grade
New Construction N
Schools
Elementary Schools Coopertown
Middle Schools Haverford
High Schools Haverford Senior
School District Haverford Township
Others
Senior Community No
Tax ID 22-03-01249-00
Ownership Fee Simple
SqFt Source Assessor
Acceptable Financing Conventional, Cash
Listing Terms Conventional, Cash
Financing Conventional,Cash
Special Listing Condition Standard
Read Less Info
Want to know what your home might be worth? Contact us for a FREE valuation!

Our team is ready to help you sell your home for the highest possible price ASAP

Bought with Pamela M Graham • Keller Williams Realty Group



