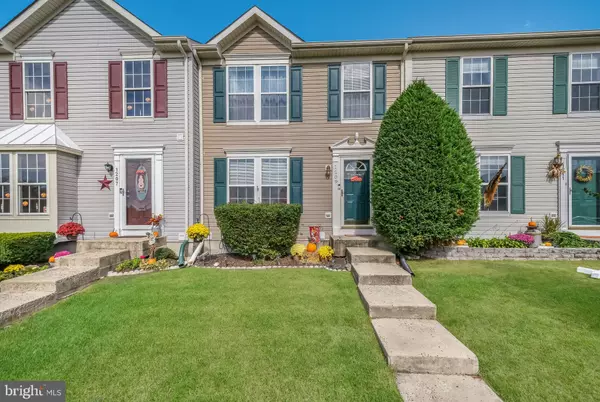For more information regarding the value of a property, please contact us for a free consultation.
Key Details
Sold Price $200,000
Property Type Townhouse
Sub Type Interior Row/Townhouse
Listing Status Sold
Purchase Type For Sale
Square Footage 2,062 sqft
Price per Sqft $96
Subdivision Perkiomen Crossing
MLS Listing ID PAMC628110
Sold Date 11/21/19
Style Colonial
Bedrooms 3
Full Baths 2
Half Baths 1
HOA Fees $80/mo
HOA Y/N Y
Abv Grd Liv Area 1,530
Originating Board BRIGHT
Year Built 1999
Annual Tax Amount $3,639
Tax Year 2019
Lot Size 2,310 Sqft
Acres 0.05
Lot Dimensions 21.00 x 110.00
Property Description
You must see this beautiful 3BR, 2.5BA townhome, located in Upper Frederick Township. As you enter this home you will immediately appreciate the gleaming flooring in the spacious living room. The living room leads you to the huge eat-in kitchen with dining area and island with counter stools. There is plenty of counterspace, a stainless double sink and cabinetry. Just beyond the kitchen is the gorgeous and bright sunroom, where you will certainly enjoy relaxing with your morning cup of coffee, or chatting with family and friends. The layout is perfect for entertaining and everyday living. The sliding glass door in the kitchen leads you to the deck that overlooks open space and a wooded area that provides privacy. The beautifully finished basement is larger than most, because it was expands below the sunroom. The basement includes an exercise room, family room, bathroom, storage area and laundry area. There is plenty of extra space for an office, if you wish. On the second level you will find the master suite, two additional bedrooms and a full hallway bathroom. The master bedroom suite has a vaulted ceiling, walk-in closet and its own full bathroom with large vanity. Major improvements have been taken care of for you. The roof was replaced in 2014, and the HVAC system was installed in 2018. What more could you ask for?
Location
State PA
County Montgomery
Area Upper Frederick Twp (10655)
Zoning R80
Rooms
Other Rooms Living Room, Primary Bedroom, Bedroom 2, Bedroom 3, Kitchen, Basement, Sun/Florida Room
Basement Full
Interior
Hot Water Electric
Heating Forced Air
Cooling Central A/C
Flooring Laminated, Carpet, Vinyl
Fireplaces Number 1
Heat Source Electric
Exterior
Water Access N
View Trees/Woods, Garden/Lawn
Roof Type Shingle,Pitched
Accessibility None
Garage N
Building
Story 2
Sewer Public Sewer
Water Public
Architectural Style Colonial
Level or Stories 2
Additional Building Above Grade, Below Grade
New Construction N
Schools
High Schools Boyertown
School District Boyertown Area
Others
HOA Fee Include Common Area Maintenance,Lawn Maintenance,Snow Removal,Trash
Senior Community No
Tax ID 55-00-00885-455
Ownership Fee Simple
SqFt Source Assessor
Acceptable Financing Conventional, FHA, USDA
Listing Terms Conventional, FHA, USDA
Financing Conventional,FHA,USDA
Special Listing Condition Standard
Read Less Info
Want to know what your home might be worth? Contact us for a FREE valuation!

Our team is ready to help you sell your home for the highest possible price ASAP

Bought with Dino A D'Orazio • Keller Williams Real Estate-Blue Bell



