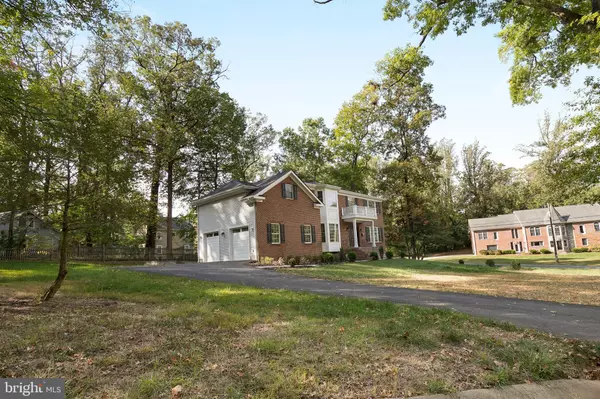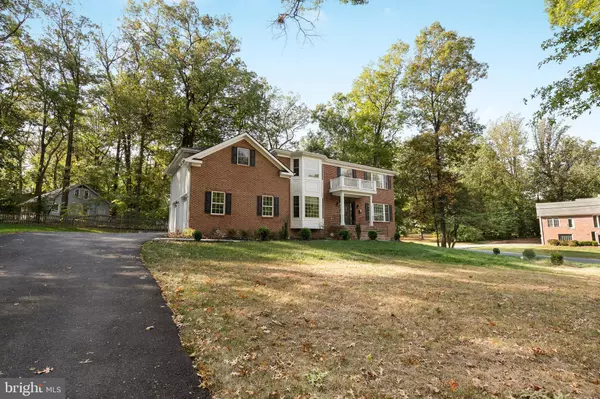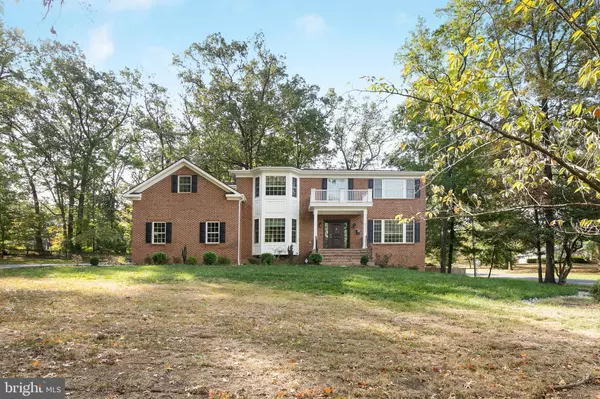For more information regarding the value of a property, please contact us for a free consultation.
Key Details
Sold Price $1,100,000
Property Type Single Family Home
Sub Type Detached
Listing Status Sold
Purchase Type For Sale
Square Footage 6,277 sqft
Price per Sqft $175
Subdivision Little River Hills
MLS Listing ID VAFC118964
Sold Date 12/02/19
Style Colonial
Bedrooms 6
Full Baths 5
Half Baths 1
HOA Y/N N
Abv Grd Liv Area 4,253
Originating Board BRIGHT
Year Built 2018
Annual Tax Amount $12,141
Tax Year 2019
Lot Size 0.617 Acres
Acres 0.62
Property Description
Stunning Transitional Style Nearly Brand New House (less than 1-year-old) with Very High-End Finishings throughout and over $100K in upgrades and additions. Highly Decorative $15K Vault-type Front Door from Turkey with stunning 2-Story entry foyer. Gorgeous and huge chef s luxury kitchen with a large island, 2 sinks, decorative stone backsplash, granite countertops, & extensive cabinetry. Very large breakfast room next to the family room with Floor-to-Ceiling stone fireplace and extensive windows. Massive dining room with bay windows and Butler s Pantry. Main level bedroom suite with a unique built-in closet with a shelf system, and Gorgeous Bathroom that features a beautiful marble shower. Upstairs you have a Large MBR with a huge floor-to-ceiling stone fireplace and massive walk-in closet with an extensive shelf system and exquisite white bathroom with a deep Rectangular tub & 2-Headed Shower. All bedrooms are oversized, and each includes walk-in closets w/ built-in Custom Shelving. Incredible water pressure with all showers, especially the Master. Upper-Level laundry with plenty of cabinetry, shelving and granite countertops. The fully finished lower level features a large media room with built-in surround sound in-wall wiring set-up. A rec room includes a stone and granite fireplace and exterior side entrance Massive rec room with a very high-end custom wet bar with a stone backsplash, refrigerator, dishwasher & Sink. Huge Corner Lot includes a massive front yard, with a Trex deck and a huge patio system and L-Shaped Block Wall in Rear. One block away from both a large city park with a trail system and City Conservatory Pond.
Location
State VA
County Fairfax City
Zoning RL
Rooms
Basement Fully Finished
Main Level Bedrooms 1
Interior
Interior Features Window Treatments
Heating Heat Pump(s)
Cooling Heat Pump(s)
Fireplaces Number 3
Fireplaces Type Screen
Equipment Built-In Microwave, Dryer, Washer, Dishwasher, Disposal, Humidifier, Intercom, Refrigerator, Icemaker, Stove, Oven - Wall
Fireplace Y
Appliance Built-In Microwave, Dryer, Washer, Dishwasher, Disposal, Humidifier, Intercom, Refrigerator, Icemaker, Stove, Oven - Wall
Heat Source Electric
Exterior
Parking Features Garage Door Opener
Garage Spaces 2.0
Water Access N
Accessibility None
Attached Garage 2
Total Parking Spaces 2
Garage Y
Building
Story 3+
Sewer Public Sewer
Water Public
Architectural Style Colonial
Level or Stories 3+
Additional Building Above Grade, Below Grade
New Construction N
Schools
Elementary Schools Daniels Run
Middle Schools Lanier
High Schools Fairfax
School District Fairfax County Public Schools
Others
Senior Community No
Tax ID 58 1 03 038
Ownership Fee Simple
SqFt Source Estimated
Special Listing Condition Standard
Read Less Info
Want to know what your home might be worth? Contact us for a FREE valuation!

Our team is ready to help you sell your home for the highest possible price ASAP

Bought with Jaskaran Singh • CENTURY 21 New Millennium



