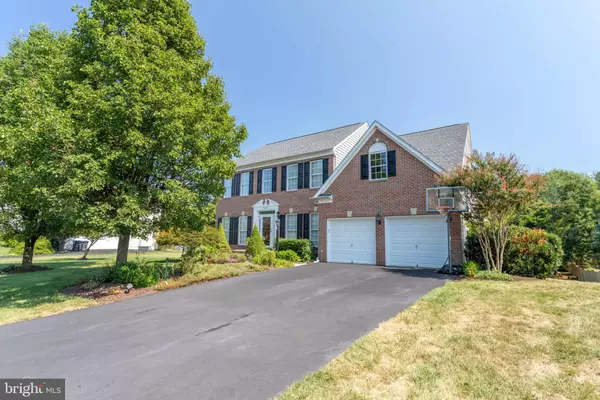For more information regarding the value of a property, please contact us for a free consultation.
Key Details
Sold Price $615,000
Property Type Single Family Home
Sub Type Detached
Listing Status Sold
Purchase Type For Sale
Square Footage 4,143 sqft
Price per Sqft $148
Subdivision Heritage Farms
MLS Listing ID VAPW477720
Sold Date 11/26/19
Style Colonial
Bedrooms 4
Full Baths 3
Half Baths 1
HOA Fees $59/qua
HOA Y/N Y
Abv Grd Liv Area 2,993
Originating Board BRIGHT
Year Built 2003
Annual Tax Amount $6,937
Tax Year 2019
Lot Size 0.719 Acres
Acres 0.72
Property Description
Exquisite 4 bedroom, 3.5 bathroom home on a .75 acre cleared, flat lot in highly sought after Oak Valley neighborhood! With elegant high-end appointments throughout, you re sure to be awed! A slate walkway and front stoop lead you inside where a soaring entry invites you to instantly feel at home. The formal living and formal dining rooms are open with accent columns and crown molding throughout. The gourmet kitchen, overlooking the breakfast/sun room & spacious family room, impresses with granite countertops, Onyx backsplash & stainless steel appliances. The library, hardwood floors, marble mantle surrounding the gas fireplace, awesome views of the enormous backyard are all sure to catch your eye on the main level. The oversized, custom Ipe hardwood elevated deck with dual stairs is a favorite feature. Take in a relaxing moment or entertain with room for all your friends and family! The upper level has 4 bedrooms, including a large master bedroom, cathedral ceiling, his and hers walk-in closets and master bathroom with soaking tub & oversized, upgraded separate shower. 3 additional bedrooms, a full bathroom and laundry room with wash sink and Electrolux front load washer and dryer round out the upstairs. The lower level features a stunning walkout basement complete with a large wet bar that boasts granite countertops and opens to the custom paver patio. There s plenty of room to entertain! Enjoy the workout room or use it for family gatherings, the media room offers a custom home theater with a projector and 7.1 surround system with sound deadening walls! There s also a full bathroom with an oversized shower and a large storage room. This home also features; overhead storage racks in the garage, 2 sheds for storage, one built-in and a larger one on the back of the lot, new roof in 2017, new lower level HVAC unit in 2018, driveway repaved in 2017. This Home is amazing & ready for you to move in and make your own!
Location
State VA
County Prince William
Zoning SR1
Rooms
Other Rooms Living Room, Dining Room, Primary Bedroom, Bedroom 2, Bedroom 3, Bedroom 4, Kitchen, Family Room, Library, Foyer, Breakfast Room, Exercise Room, Laundry, Other, Storage Room, Media Room, Bathroom 2, Primary Bathroom, Full Bath
Basement Fully Finished
Interior
Heating Forced Air
Cooling Central A/C
Fireplaces Number 1
Fireplace Y
Heat Source Natural Gas
Exterior
Parking Features Inside Access, Garage - Front Entry
Garage Spaces 6.0
Water Access N
Accessibility Other
Attached Garage 2
Total Parking Spaces 6
Garage Y
Building
Story 3+
Sewer Public Sewer
Water Public
Architectural Style Colonial
Level or Stories 3+
Additional Building Above Grade, Below Grade
New Construction N
Schools
Elementary Schools Gravely
Middle Schools Bull Run
High Schools Battlefield
School District Prince William County Public Schools
Others
Senior Community No
Tax ID 7499-02-3265
Ownership Fee Simple
SqFt Source Assessor
Horse Property N
Special Listing Condition Standard
Read Less Info
Want to know what your home might be worth? Contact us for a FREE valuation!

Our team is ready to help you sell your home for the highest possible price ASAP

Bought with Deborah L Gorham • Samson Properties



