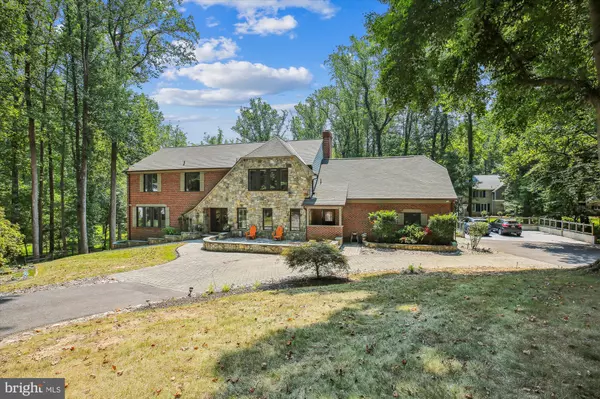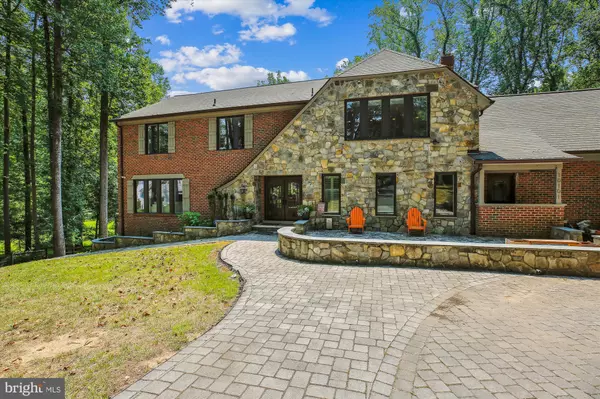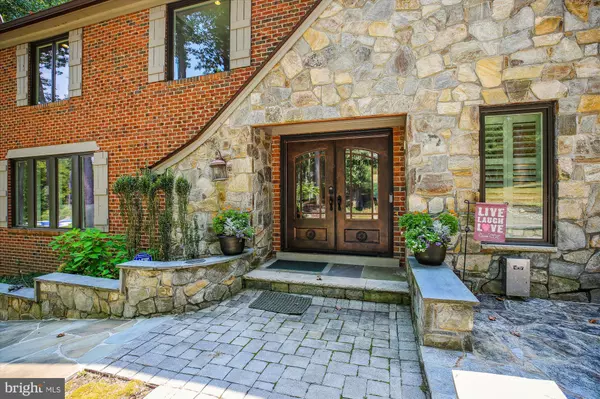UPDATED:
01/13/2025 07:15 PM
Key Details
Property Type Single Family Home
Sub Type Detached
Listing Status Coming Soon
Purchase Type For Sale
Square Footage 5,339 sqft
Price per Sqft $355
Subdivision Potomac Outside
MLS Listing ID MDMC2161596
Style Colonial
Bedrooms 6
Full Baths 4
Half Baths 1
HOA Y/N N
Abv Grd Liv Area 4,339
Originating Board BRIGHT
Year Built 1977
Annual Tax Amount $18,742
Tax Year 2024
Lot Size 2.020 Acres
Acres 2.02
Property Description
The gracious, tiled entry welcomes all, setting the stage for this stunning home.
Relax in either the living room or the expansive family room with it's inviting fireplace and built-in custom shelving.
Step into the updated, eat-in chef's kitchen. Connecting to the formal dining room and open to both the light & bright sunroom and family room, the kitchen is truly the heart of the home.
The sunroom is bathed in natural light with windows on three sides, skylights and doors to the deck with it's stunning view of the backyard.
Completing the main level are a home office, laundry/mud room with separate entrance, and access to the double garage. Energy efficient cars will benefit from the EV outlet in the garage.
From the upper-level gallery, view the primary suite, complete with a sitting area, separate office/nursery, renovated bath with marble topped sinks, shower and soaking tub. Don't miss the amazing walk-in closet and extra storage!
Three additional bedrooms, a Jack & Jill bath, a hall bath and second laundry grace this floor.
The fully finished lower level is an entertainer's delight. An open seating area with TV hookup, an inviting fireplace, custom bar, sauna, full bath and two bedrooms (one is an ideal exercise studio), generous storage, as well as doors to the outdoor patio create the perfect entertaining space for family and friends alike.
Completing this timeless residence is the private setting with manicured lawn and wooded views.
Offering peace and privacy as well as close proximity to highly rated schools and the convenience of nearby Potomac Village and major transportation routes, we invite you to visit 10101 Garden Way and plan to make it your next home.
Location
State MD
County Montgomery
Zoning RE2
Rooms
Other Rooms Living Room, Dining Room, Primary Bedroom, Bedroom 2, Bedroom 3, Bedroom 4, Bedroom 5, Kitchen, Game Room, Family Room, Foyer, Breakfast Room, Sun/Florida Room, Exercise Room, Laundry, Mud Room, Office, Recreation Room, Storage Room, Utility Room, Bedroom 6, Bathroom 2, Bathroom 3, Primary Bathroom, Half Bath
Basement Daylight, Full, Fully Finished, Interior Access, Outside Entrance, Connecting Stairway
Interior
Interior Features Breakfast Area, Built-Ins, Ceiling Fan(s), Chair Railings, Family Room Off Kitchen, Floor Plan - Traditional, Formal/Separate Dining Room, Kitchen - Eat-In, Kitchen - Gourmet, Kitchen - Island, Kitchen - Table Space, Recessed Lighting, Sauna, Skylight(s), Bathroom - Soaking Tub, Bathroom - Stall Shower, Upgraded Countertops, Walk-in Closet(s), Wet/Dry Bar, Window Treatments, Wood Floors
Hot Water Electric
Heating Baseboard - Electric
Cooling Central A/C
Fireplaces Number 2
Fireplaces Type Wood
Fireplace Y
Heat Source Oil
Laundry Main Floor, Upper Floor
Exterior
Parking Features Garage - Side Entry, Garage Door Opener, Inside Access
Garage Spaces 8.0
Water Access N
View Garden/Lawn, Trees/Woods
Accessibility None
Attached Garage 2
Total Parking Spaces 8
Garage Y
Building
Story 3
Foundation Brick/Mortar
Sewer Public Sewer
Water Public
Architectural Style Colonial
Level or Stories 3
Additional Building Above Grade, Below Grade
New Construction N
Schools
Elementary Schools Potomac
Middle Schools Herbert Hoover
High Schools Winston Churchill
School District Montgomery County Public Schools
Others
Senior Community No
Tax ID 161001498855
Ownership Fee Simple
SqFt Source Assessor
Special Listing Condition Standard




