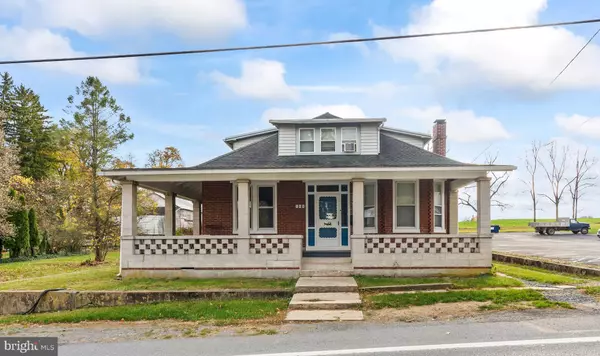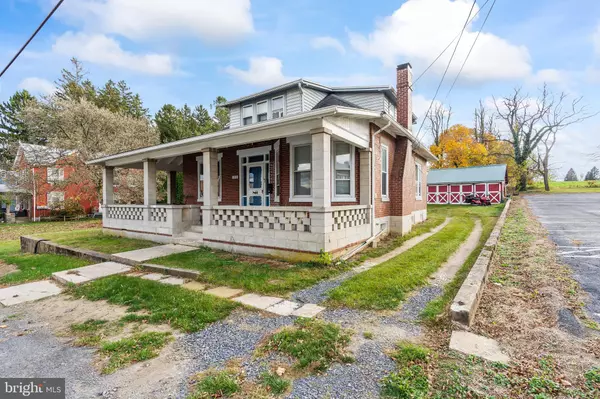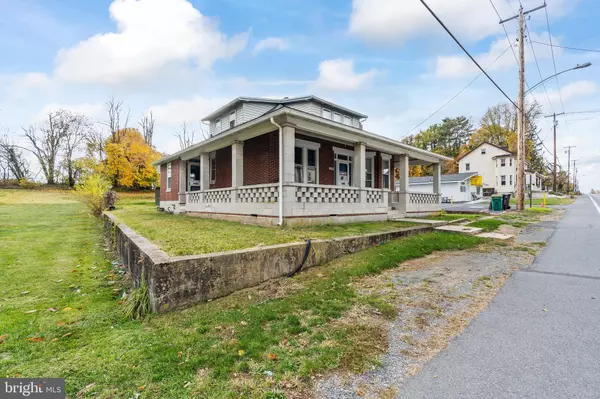UPDATED:
01/02/2025 05:27 PM
Key Details
Property Type Single Family Home
Sub Type Detached
Listing Status Active
Purchase Type For Rent
Square Footage 1,915 sqft
Subdivision Greene Twp
MLS Listing ID PAFL2024454
Style Cape Cod
Bedrooms 3
Full Baths 1
Half Baths 1
HOA Y/N N
Abv Grd Liv Area 1,915
Originating Board BRIGHT
Year Built 1900
Lot Size 0.430 Acres
Acres 0.43
Property Description
Key Features to consider:
Prime Location: Situated in a quiet yet accessible part of Fayetteville, this home is just steps away from local shops, dining, and community amenities while also offering easy access to major routes like Route 30 and I-81 for commuting and travel.
Spacious Living: With over 1,800 square feet of living space, this home offers a well-designed layout featuring large rooms and high ceilings that create an open and airy atmosphere.
Charming Historic Details: Rich in history, the home features original hardwood floors, intricate woodwork, and classic built-ins that reflect its timeless appeal.
Updated Kitchen & Bath: The kitchen provides plenty of storage space and functionality, while the bathrooms maintain the classic features that give the home its distinctive character.
Outdoor Space: A large, private backyard provides a perfect retreat for relaxation or outdoor entertaining, offering plenty of room for gardening, a patio area, or play space.
Versatile Floor Plan: The home includes 3-4 bedrooms and flexible living spaces that can easily be adapted to your needs—whether as a home office, family room, or additional guest space.
Convenient Parking: Off-street parking and a well-maintained front porch add to the appeal and convenience of this lovely property.
Whether you're drawn to the historic charm, the spacious interior, or the convenience of living in a small-town community with modern amenities, 108 W Main St offers a rare opportunity to own a piece of Fayetteville history.
Come see this gem for yourself and imagine the possibilities!
Location
State PA
County Franklin
Area Greene Twp (14509)
Zoning R
Rooms
Basement Poured Concrete, Unfinished, Interior Access
Main Level Bedrooms 1
Interior
Hot Water Electric
Heating Hot Water
Cooling None
Flooring Hardwood
Fireplaces Number 1
Fireplace Y
Heat Source Natural Gas
Laundry Main Floor
Exterior
Parking Features Garage - Rear Entry
Garage Spaces 2.0
Water Access N
Roof Type Architectural Shingle
Accessibility 2+ Access Exits
Total Parking Spaces 2
Garage Y
Building
Story 2
Foundation Concrete Perimeter
Sewer Public Sewer
Water Public
Architectural Style Cape Cod
Level or Stories 2
Additional Building Above Grade, Below Grade
New Construction N
Schools
School District Chambersburg Area
Others
Pets Allowed N
Senior Community No
Tax ID 09-0C26C-059.-000000
Ownership Other
SqFt Source Estimated
Horse Property N




