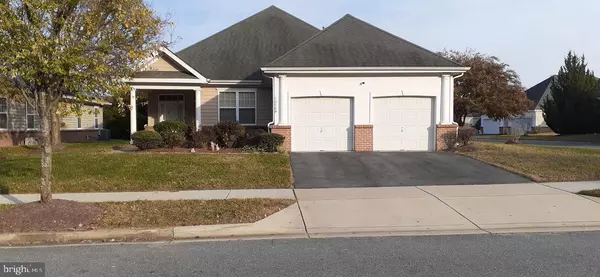
UPDATED:
12/23/2024 12:38 PM
Key Details
Property Type Single Family Home
Sub Type Detached
Listing Status Coming Soon
Purchase Type For Sale
Square Footage 2,199 sqft
Price per Sqft $236
Subdivision Cameron Grove
MLS Listing ID MDPG2132478
Style Ranch/Rambler
Bedrooms 2
Full Baths 2
HOA Fees $258/mo
HOA Y/N Y
Abv Grd Liv Area 2,199
Originating Board BRIGHT
Year Built 2007
Annual Tax Amount $7,232
Tax Year 2024
Lot Size 8,507 Sqft
Acres 0.2
Property Description
Inside, you'll find a spacious and thoughtfully designed layout that maximizes both living and storage space. The living areas flow effortlessly, creating a warm and inviting atmosphere. The bedrooms are generously sized, offering plenty of room for relaxation and personal retreat.
One of the standout features of this property is the enclosed garage, providing secure parking and additional storage space, or it can be transformed into a workshop or multipurpose room to suit your needs.
The exterior is equally impressive, with a well-maintained yard offering space to enjoy outdoor activities or gardening. The property's single-level design ensures accessibility and ease of living, all within a quiet and established neighborhood.
Conveniently located near local schools, parks, shopping, and dining, this home is a true gem for anyone looking to settle in the Upper Marlboro area.
Location
State MD
County Prince Georges
Zoning LCD
Rooms
Main Level Bedrooms 2
Interior
Interior Features Carpet, Ceiling Fan(s), Combination Kitchen/Dining, Entry Level Bedroom, Floor Plan - Traditional, Kitchen - Galley, Bathroom - Tub Shower
Hot Water Electric
Heating Forced Air, Heat Pump(s)
Cooling Central A/C
Fireplaces Number 1
Equipment Built-In Microwave, Dishwasher, Disposal, Dryer - Electric, Exhaust Fan, Microwave, Oven - Wall, Oven/Range - Electric, Refrigerator, Stove, Washer
Fireplace Y
Appliance Built-In Microwave, Dishwasher, Disposal, Dryer - Electric, Exhaust Fan, Microwave, Oven - Wall, Oven/Range - Electric, Refrigerator, Stove, Washer
Heat Source Electric
Laundry Main Floor
Exterior
Parking Features Garage - Front Entry, Garage Door Opener
Garage Spaces 2.0
Utilities Available Cable TV
Water Access N
Accessibility None
Attached Garage 2
Total Parking Spaces 2
Garage Y
Building
Story 1
Foundation Slab
Sewer Public Sewer
Water Public
Architectural Style Ranch/Rambler
Level or Stories 1
Additional Building Above Grade, Below Grade
New Construction N
Schools
Elementary Schools Perrywood
Middle Schools Kettering
School District Prince George'S County Public Schools
Others
Pets Allowed N
HOA Fee Include Common Area Maintenance,Lawn Care Front,Lawn Care Rear,Lawn Care Side,Lawn Maintenance,Management,Road Maintenance,Reserve Funds,Snow Removal,Trash
Senior Community No
Tax ID 17073580081
Ownership Fee Simple
SqFt Source Assessor
Acceptable Financing Cash, Conventional, FHA, VA
Listing Terms Cash, Conventional, FHA, VA
Financing Cash,Conventional,FHA,VA
Special Listing Condition Standard

GET MORE INFORMATION


