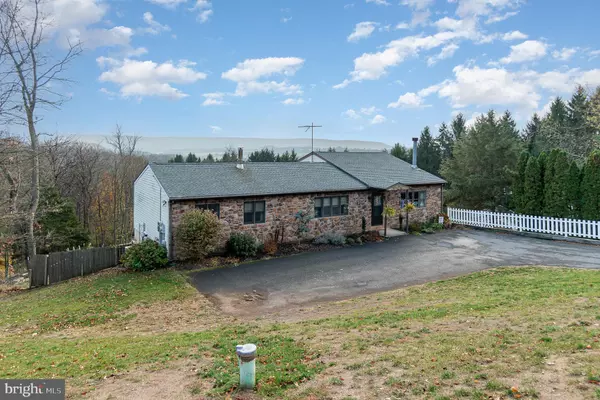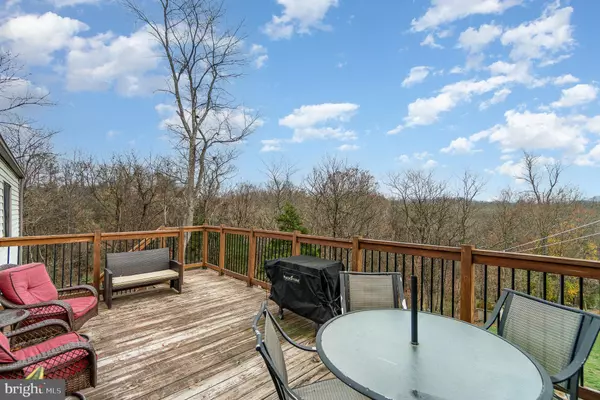UPDATED:
Key Details
Sold Price $401,900
Property Type Single Family Home
Sub Type Detached
Listing Status Sold
Purchase Type For Sale
Square Footage 2,430 sqft
Price per Sqft $165
Subdivision None Available
MLS Listing ID PAPY2006640
Sold Date 12/30/24
Style Ranch/Rambler
Bedrooms 4
Full Baths 3
HOA Y/N N
Abv Grd Liv Area 1,964
Originating Board BRIGHT
Year Built 1980
Annual Tax Amount $4,047
Tax Year 2020
Lot Size 6.000 Acres
Acres 6.0
Property Description
The kitchen opens to a generous 21x12 deck, perfect for outdoor meals and relaxation. Enjoy the pool with a deck and firepit area, offering the perfect space for summer gatherings or cozy evenings. With 6 acres of mostly wooded land, you'll have plenty of room to hike, camp, 4-wheel, or even hunt, all right at your doorstep.
Inside, the open and inviting floor plan features a cozy gas fireplace in the living room, built-in shelves, and a heated sunroom, providing a perfect spot to enjoy the outdoors year-round. The formal dining room and hardwood floors add a touch of elegance to the living space. A large utility room offers plenty of storage to keep your home organized.
The finished basement provides a versatile 4th bedroom that could also be used as a family room or additional living area. The 3-car garage offers ample room for vehicles and hobbies, while the owned solar panels help keep energy costs down.
This property offers an exceptional combination of private, peaceful surroundings and modern conveniences. Contact us today to schedule your tour!
Location
State PA
County Perry
Area Wheatfield Twp (150290)
Zoning RESIDENTIAL
Rooms
Other Rooms Living Room, Dining Room, Bedroom 2, Bedroom 3, Bedroom 4, Kitchen, Bedroom 1, Laundry, Utility Room, Bathroom 1, Bathroom 3, Primary Bathroom
Basement Daylight, Partial, Drain, Full, Garage Access, Heated, Interior Access, Outside Entrance, Unfinished, Walkout Level, Partially Finished, Rear Entrance
Main Level Bedrooms 3
Interior
Interior Features Built-Ins, Carpet, Ceiling Fan(s), Combination Kitchen/Dining, Floor Plan - Traditional, Formal/Separate Dining Room, Kitchen - Eat-In, Bathroom - Tub Shower, Wood Floors, Stove - Wood, Entry Level Bedroom, Kitchen - Country, Primary Bath(s), Recessed Lighting
Hot Water Electric, Solar
Heating Baseboard - Electric, Heat Pump(s)
Cooling Central A/C, Ceiling Fan(s), Heat Pump(s)
Flooring Carpet, Ceramic Tile, Concrete, Hardwood, Partially Carpeted, Vinyl
Fireplaces Number 1
Fireplaces Type Fireplace - Glass Doors, Gas/Propane
Equipment Dishwasher, Oven/Range - Gas, Refrigerator
Fireplace Y
Window Features Screens,Wood Frame
Appliance Dishwasher, Oven/Range - Gas, Refrigerator
Heat Source Electric, Propane - Leased
Laundry Basement
Exterior
Exterior Feature Deck(s), Porch(es)
Parking Features Basement Garage, Built In, Garage - Side Entry, Garage Door Opener, Inside Access, Oversized
Garage Spaces 11.0
Fence Wire
Water Access N
View Mountain, Panoramic, Trees/Woods
Roof Type Architectural Shingle
Street Surface Black Top,Paved
Accessibility None
Porch Deck(s), Porch(es)
Road Frontage Boro/Township
Attached Garage 3
Total Parking Spaces 11
Garage Y
Building
Story 1
Foundation Active Radon Mitigation, Block
Sewer On Site Septic
Water Private, Well
Architectural Style Ranch/Rambler
Level or Stories 1
Additional Building Above Grade, Below Grade
Structure Type Dry Wall,Block Walls
New Construction N
Schools
Elementary Schools Susquenita
Middle Schools Susquenita
High Schools Susquenita
School District Susquenita
Others
Senior Community No
Tax ID 290-089.00-166.000
Ownership Fee Simple
SqFt Source Assessor
Acceptable Financing Cash, Conventional, FHA, USDA, VA
Listing Terms Cash, Conventional, FHA, USDA, VA
Financing Cash,Conventional,FHA,USDA,VA
Special Listing Condition Standard

Bought with Jake Douglas Barrick • Keller Williams of Central PA



