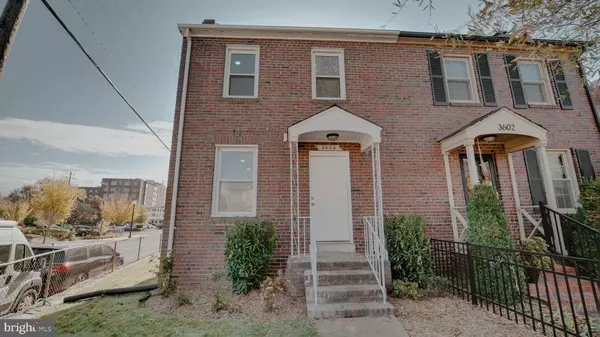
UPDATED:
12/05/2024 08:34 PM
Key Details
Property Type Single Family Home, Townhouse
Sub Type Twin/Semi-Detached
Listing Status Pending
Purchase Type For Sale
Square Footage 1,430 sqft
Price per Sqft $489
Subdivision Arlington Heights
MLS Listing ID VAAR2050192
Style Colonial
Bedrooms 3
Full Baths 2
HOA Y/N N
Abv Grd Liv Area 1,080
Originating Board BRIGHT
Year Built 1938
Annual Tax Amount $6,282
Tax Year 2024
Lot Size 2,135 Sqft
Acres 0.05
Property Description
Charming Fully Renovated 3BD/2BA Duplex in the Heart of Arlington!
This stunning duplex is a rare find in one of Arlington's most desirable neighborhoods.
Literally steps away from Thomas Jefferson Middle School, Alice West Fleet Elementary, shops, restaurants, and public transit. Experience the vibrant Arlington lifestyle while being just minutes from DC, Ballston, and 95! Did someone say HOA?? Nope, not on this one! What more could someone ask for?!
Fully renovated kitchen with all new countertops, cabinets, and stainless steel appliances which open to a dining room and living room with a wood fireplace. There are White Oak hardwood floors on the main and upper level. Two generously sized bedrooms upstairs with an additional bedroom in the basement that also has a full bathroom. Beautiful new landscaping with fresh sod, sod, and plants.
Forget about stress with all new essentials; including but not limited to; a new HVAC system, plumbing, a waterproofing system and recessed lighting throughout!
**The list of items that have been done is too long to list on here but there will be a sheet at the house**
This property is a must-see—schedule your tour today and see for yourself why this duplex is the perfect place to call home!
Location
State VA
County Arlington
Zoning R2-7
Direction Northwest
Rooms
Basement Improved, Sump Pump, Water Proofing System, Windows
Interior
Interior Features Bathroom - Walk-In Shower, Bathroom - Tub Shower, Carpet, Recessed Lighting, Walk-in Closet(s), Upgraded Countertops, Wood Floors
Hot Water Electric
Heating Forced Air
Cooling Central A/C
Flooring Hardwood, Carpet
Fireplaces Number 1
Fireplaces Type Wood
Equipment Built-In Microwave, Dishwasher, Disposal, Dryer - Electric, Exhaust Fan, Oven/Range - Electric, Refrigerator, Stainless Steel Appliances, Washer, Water Heater
Furnishings No
Fireplace Y
Appliance Built-In Microwave, Dishwasher, Disposal, Dryer - Electric, Exhaust Fan, Oven/Range - Electric, Refrigerator, Stainless Steel Appliances, Washer, Water Heater
Heat Source Natural Gas
Laundry Basement, Has Laundry
Exterior
Fence Chain Link, Rear
Utilities Available Above Ground, Natural Gas Available, Sewer Available, Water Available
Water Access N
View Garden/Lawn, Street
Roof Type Metal
Street Surface Paved
Accessibility None
Garage N
Building
Lot Description Rear Yard, SideYard(s), Landscaping
Story 3
Foundation Block, Slab
Sewer Public Sewer
Water Public
Architectural Style Colonial
Level or Stories 3
Additional Building Above Grade, Below Grade
Structure Type Dry Wall,Plaster Walls
New Construction N
Schools
Elementary Schools Alice West Fleet
Middle Schools Jefferson
High Schools Wakefield
School District Arlington County Public Schools
Others
Pets Allowed Y
Senior Community No
Tax ID 24-013-013
Ownership Fee Simple
SqFt Source Assessor
Acceptable Financing Cash, Conventional, VA
Horse Property N
Listing Terms Cash, Conventional, VA
Financing Cash,Conventional,VA
Special Listing Condition Standard
Pets Allowed No Pet Restrictions

GET MORE INFORMATION




