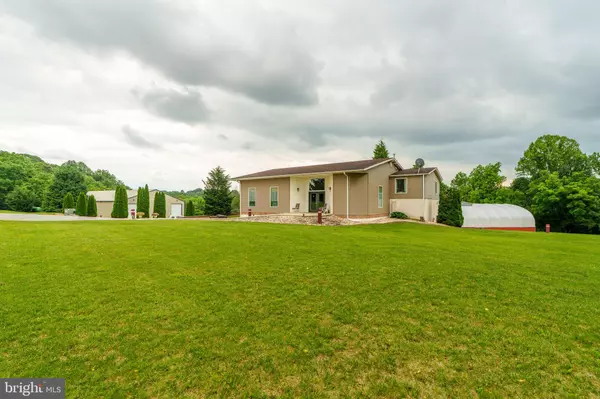UPDATED:
12/19/2024 12:02 PM
Key Details
Property Type Single Family Home
Sub Type Detached
Listing Status Active
Purchase Type For Sale
Square Footage 3,000 sqft
Price per Sqft $475
Subdivision None Available
MLS Listing ID PACT2067708
Style Contemporary
Bedrooms 5
Full Baths 4
Half Baths 1
HOA Y/N N
Abv Grd Liv Area 3,000
Originating Board BRIGHT
Year Built 1994
Annual Tax Amount $5,848
Tax Year 2024
Lot Size 12.300 Acres
Acres 12.3
Lot Dimensions 0.00 x 0.00
Property Description
Step inside the main residence to discover an oasis of comfort and style. The expansive living spaces are adorned with elegant finishes and bathed in natural light, creating an inviting atmosphere for relaxation and entertainment.
The master suite is a sanctuary unto itself, offering a private retreat with a lavish ensuite bathroom and tranquil views of the surrounding landscape. Each additional bedroom is generously sized and appointed with its own dedicated bathroom, ensuring comfort and convenience for family and guests alike.
Outside, the property is a haven for outdoor enthusiasts, featuring a luxurious pool and hot tub area perfect for relaxation and entertainment. Surrounded by manicured lawns and sweeping views, the pool area offers a serene retreat for enjoying sunny afternoons or hosting poolside gatherings with friends and family.
Beyond the main residence, the expansive 60'x100' steel shop presents endless possibilities for business ventures or hobbies. With its vast dimensions and integrated three-bedroom apartment, this versatile space can accommodate a variety of uses, from automotive workshops to various other hobbies or uses.
The estate also boasts vast expanses of land perfect for equestrian pursuits, farming, or simply enjoying the natural beauty that surrounds this exceptional property. Whether you're seeking a private retreat or an opportunity to expand your business ventures, this property offers the perfect canvas to fulfill your vision of luxurious country living.
Located in a serene yet convenient location, this estate combines privacy with accessibility, ensuring you're never far from essential amenities and major transport routes.
Location
State PA
County Chester
Area Upper Oxford Twp (10357)
Zoning RESIDENTIAL
Rooms
Other Rooms Living Room, Dining Room, Kitchen, Family Room, Laundry, Office
Basement Daylight, Full
Main Level Bedrooms 1
Interior
Hot Water Propane
Heating Forced Air
Cooling Central A/C
Fireplaces Number 1
Fireplaces Type Gas/Propane
Fireplace Y
Heat Source Propane - Owned
Exterior
Water Access N
Accessibility Elevator
Garage N
Building
Story 3
Foundation Block
Sewer Private Sewer
Water Private
Architectural Style Contemporary
Level or Stories 3
Additional Building Above Grade, Below Grade
New Construction N
Schools
School District Oxford Area
Others
Senior Community No
Tax ID 57-03 -0085.0100
Ownership Fee Simple
SqFt Source Assessor
Acceptable Financing Cash, Conventional
Listing Terms Cash, Conventional
Financing Cash,Conventional
Special Listing Condition Standard




